售完T***er Yard, Birmingham
英國, 伯明翰, Chinese Quarter, Pershore Street, Timber Yard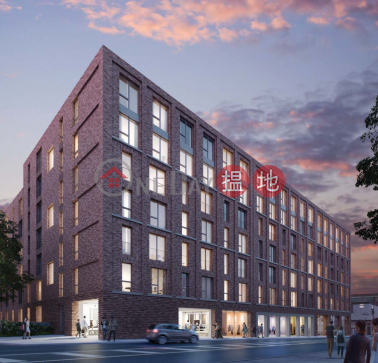
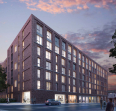
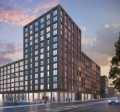
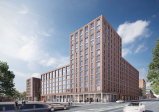
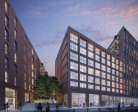
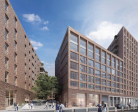
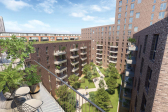
摘要
| 單位: | 2房 |
| 價錢: | 從 313,100 英鎊起 |
| 實際完成: | 完成開發 |
| 抵押貸款: | 有 |
付款計劃
| 預訂費: | £5,000 |
| 付款計劃: | 同時交換和完成 |
Timber Yard
Timber Yard is the Galliard Apsley Partnership’s first apartment release with planning consent for 379 studios and 1, 2 & 3 bedroom apartment arranged around landscaped courtyard
gardens.
The development has been designed to provide exclusive lifestyle facilities including a gym, club lounge and screening room while offering high quality, highly specified living space rising 12 levels - with many apartments enjoying superb city centre views.
Timber Yard will also be within 10 minutes walk of New Street and Moor Street stations - with Moor Street providing direct access to the forthcoming Curzon Street HS2 interchange (2029).
公用事業
| 幹線鐵路 | 伯明翰目前有三個主要火車站,新街站、摩爾街站和雪山站——從 Timber Yard 步行 20 分鐘即可到達。 最近的新街是國家越野路線樞紐,也是從倫敦尤斯頓、格拉斯哥中心和愛丁堡韋弗利出發的維珍火車服務的主要目的地。 Grand Central 是該市的旗艦零售中心之一,位於 New Street 車站正上方,擁有完全一體化的廣場。 |
| 高速公路 | 伯明翰位於英國的中心地帶,在其市中心附近擁有一流的互連高速公路網絡 - 概念性計劃是從 M5 延伸到伍爾弗漢普頓北部的 M6 和 M54 交界處的更遠的西部軌道連接。 穿越米德蘭茲的車程快速、直接且令人印象深刻,典型的行車時間為 30 分鐘到考文垂,55 分鐘到萊斯特和倫敦,只需 2 小時多一點的時間。 |
| 航空 | 伯明翰機場距市中心約 6 英里,從伯明翰新街到伯明翰國際火車站搭乘火車僅需 10 分鐘。 該機場目前每年運送約 1300 萬名乘客,併計劃在 2026 年通過其 HS2 線路實現每年 2000 萬人次的目標。Timber Yard 的居民家門口將有大約 300 個區域和國際目的地,由許多主要航空公司提供服務。 |
| 高速連接 | 當 HS2 於 2026 年投入使用時,21 世紀的旅行將成為現實——倫敦和伯明翰之間的行車時間縮短至 49 分鐘,兩個全新的交匯處展示了鐵路連接的新時代,隨之而來的是一個加速經濟增長的總體規劃,無與倫比 最近一個時期。 全面實施後,HS2 將把伯明翰和利茲之間(至 57 分鐘)以及伯明翰和曼徹斯特之間(至 41 分鐘)之間的行車時間減半。 未來的計劃將看到連接紐卡斯爾、愛丁堡和格拉斯哥的高速連接。 |

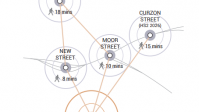
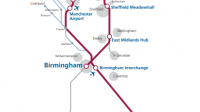
Location
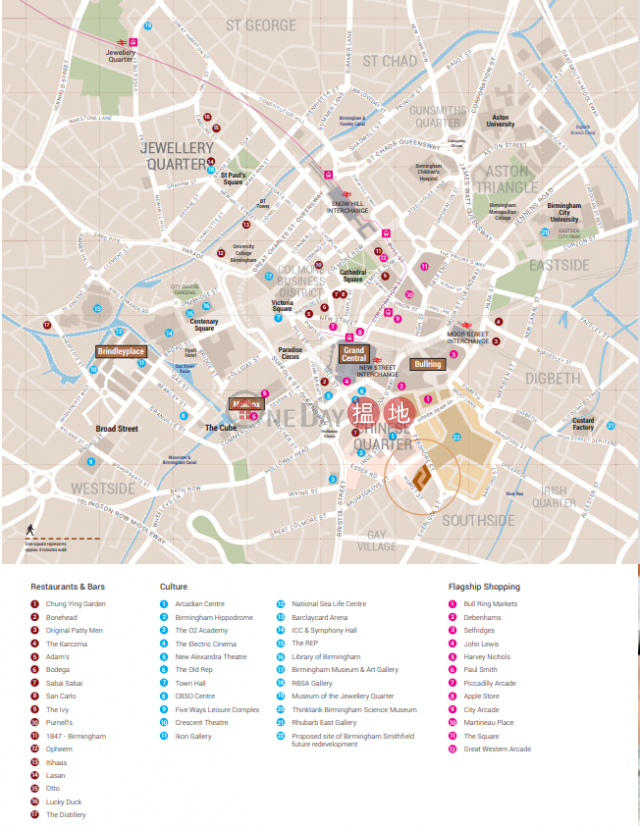
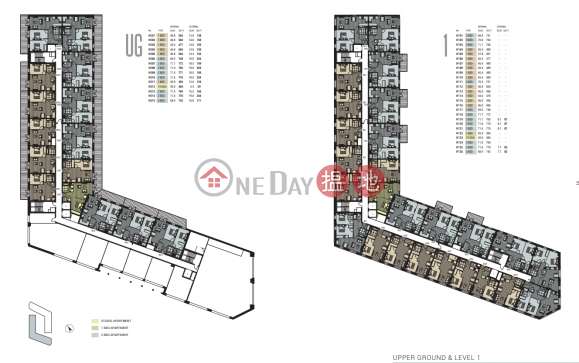
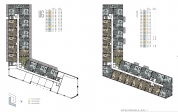
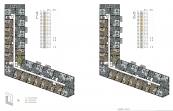
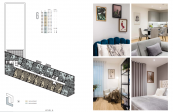
Reason to invest
EXPANDING INFRASTRUCTURE
- £56 billion HS2 development programme.
- £1.3 billion expansion of Midlands Metro (light rail line).
- £600 million upgrade of New Street Station.
- £200 million expansion of Birmingham Airport.
- Birmingham Airport will also become the UK’s first airport with high speed rail connectivity direct to the City Centre.
- Birmingham Smithfield £500 million regeneration with new metro tram line and centrepiece market square proposedfor development adjacent to Timber Yard.TORWAY SYSTEM
SUSTAINED PROPERTY GROWTH
- Birmingham has seen 8.6% growth in house prices over the last year.
- The city has experienced over 30% growth in property values over the last five years.
- Demand for new homes is fuelled by a current annual delivery shortfall of some 2,300 homes.
- Birmingham’s population is forecast to increase by 13.7% by 2031 - with young professionals (age 25-34) increasing by 5000 in the next decade alone.
- 17% growth in the rental market forecast over the next 3 years
DYNAMICCONNECTIVITY
- Two new HS2 stations will be operational by 2026.
- Curzon Street HS2 hub is set to become the gateway to Europe’s high speed rail network.
- Birmingham New Street is now the busiest rail interchange outside of London.
- Birmingham is one of the fastest growing airports in the UK with around 30 different airlines in operation.
- The city has four major motorways all interconnecting within close proximity of its centre.
- 90% of the UK population are within a four hour drive of the West Midlands.
A SHOWCASE LOCATION
- Birmingham is now voted among the top 10 cities worldwide.
- It has the youngest city population in the UK and Europe.
- There are 3 universities and over 450 schools in the city.
- Birmingham has 14 square miles of parkland and public open space - more than any other European city.
- Birmingham has more Michelin-starred restaurants than any other UK city outside of London.
- Birmingham Hippodrome is the busiest and most popular theatre in the UK.
- The city has 56 kilometres of waterways - a canal network larger than that of Venice.
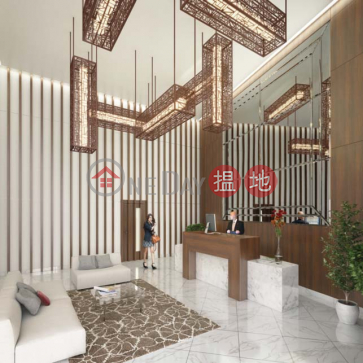
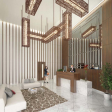
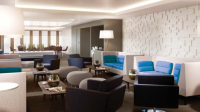
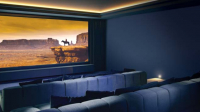
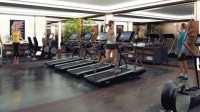
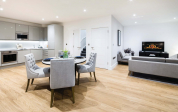
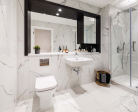

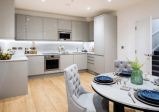
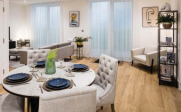
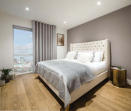
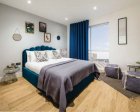
Specification
General
- Walls & ceilings in white matt finish.
- Satin white door linings, skirtings & architraves.
- Oak plank Amtico click system throughout hall, living room, bedrooms and kitchen area.
- Internal doors in satin white finish.
- Brushed stainless steel door furniture.
- Brushed metal switch & socket plates with USB charging points in kitchen, living area and bedroom.
- Recessed LED low energy downlighting with white bezels.
- Terrestrial & satellite TV, FM radio and telephone sockets to living room and bedrooms.
- Living room socket Sky+ (or Sky Q) enabled.
- Thermostatically controlled electric space heating via flat panel heaters.
- Double glazing throughout.
Kitchens
- Designer kitchen in high gloss grey finish with concealed handles.
- Reconstituted stone worktops (with grooved drainer to selected apartments).
- Glass splashback to underside of wall units.
- LED strip underlighting to wall units.
- Stainless steel 1½ bowl undermount sink with chrome lever tap.
- Washer/dryer (free standing within services cupboard).
- Smeg (or similar quality) integrated electric appliances to include:
- Low level oven
- Microwave
- Four ring ceramic hob
- Re-circulating cooker hood
- Tall fridge/freezer
- Dishwasher
(Appliances stated may be restricted in smaller/1 bed
kitchen configurations).
Bedrooms
- Full height built-in wardrobe to master bedroom with satin white sliding doors (hinged doors in restricted areas).
Bathroom/Shower Room
- White bathroom suite featuring shower tray or steel bath as applicable, concealed cistern dual flush back to wall W.C.
- White glass bath panel.
- Chrome plated electric heated towel rail.
- Mirrored inset grey timber lined alcoves with integrated storage cupboards, reconstituted stone vanity top and LED feature downlighting.
- Large format 1200 x 600mm white marbled porcelain fully tiled walls.
- Large format 600 x 600mm white marbled porcelain floor tiling.
- Chrome plated single lever basin tap, thermostatic bath filler/shower mixer diverter with wall mounted fixed shower head and low level hand shower with hose.
- Clear glass bath screen or shower enclosure as applicable with silver frame.
- Thermostatically controlled and pressurised hot and cold water.
Services Cupboard
- Free standing washer/dryer.
- Bulkhead light if applicable.
Security
- Video entryphone system to each apartment.
Communal Areas
- Fully tiled communal entrance foyers.
- Residents’ communal club/lounge.
- Fully equipped gymnasium.
- Residents’ screening room.
- Concierge and services.
- Carpeted lift lobbies, stairs and common corridors.
- Private residents’ lifts serving all apartment levels.
- Low energy wall lighting.
- Landscaped communal courtyard gardens.
- Secure cycle store.
- Undercroft car parking (at additional cost).
免責聲明
本頁顯示的樓盤說明和相關信息均由地產代理或業主或第三方提供的樓盤資料。OneDay不保證或對其準確性或完整性承擔任何責任。請聯絡放盤者獲取更多詳細信息。您訪問和使用本協議內容的風險由您自行承擔。