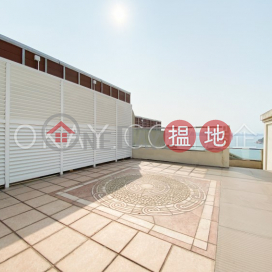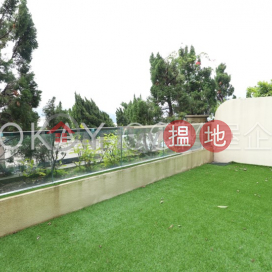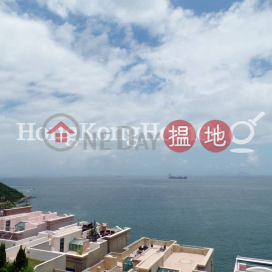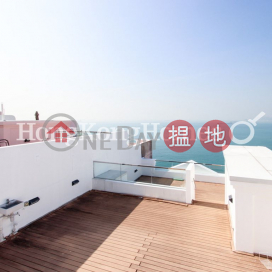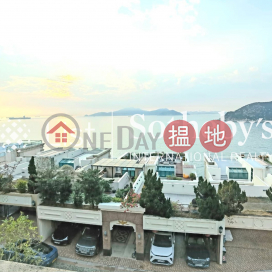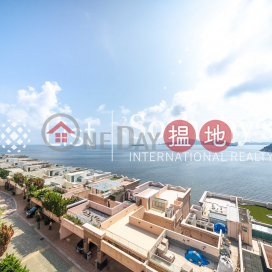- 香港島
- 九龍
- 新界
- 離島
更多搜索過濾
景觀
包含
已過期
富豪海灣1期高上住宅單位出租
HK$ 90,000 / 月HK$ 105,000 / 月
54
實用面積 3,034 呎@HK$ 35 / 呎 / 月
上次降價日期 2024年07月31日
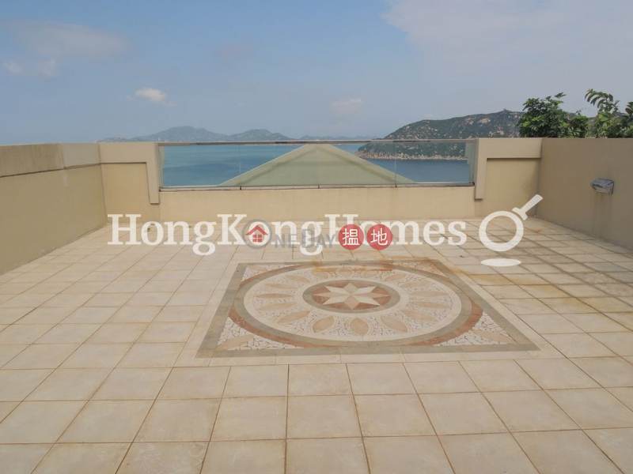
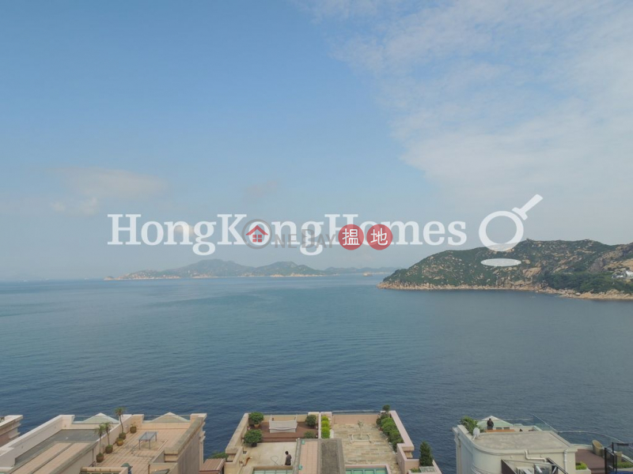
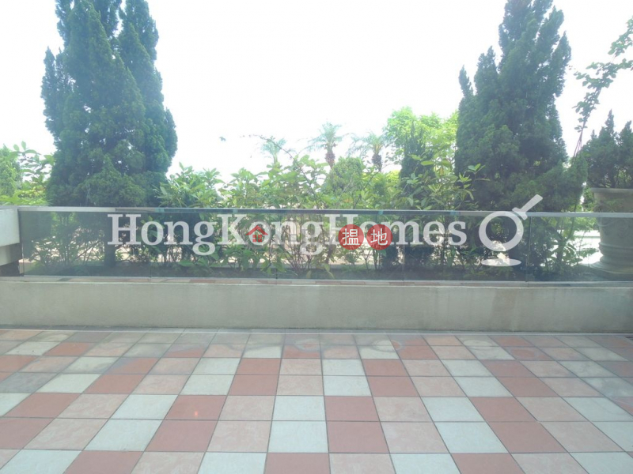
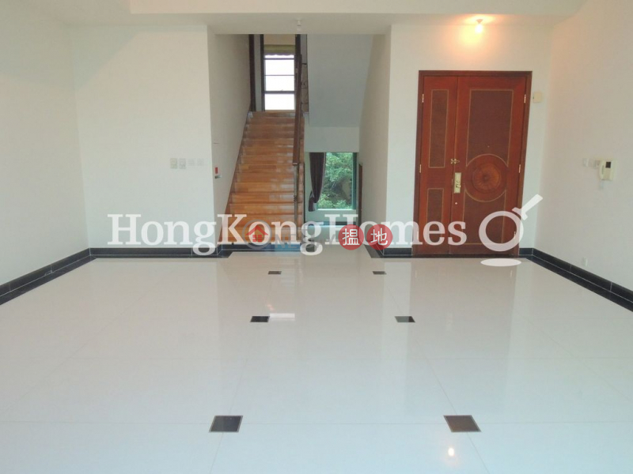
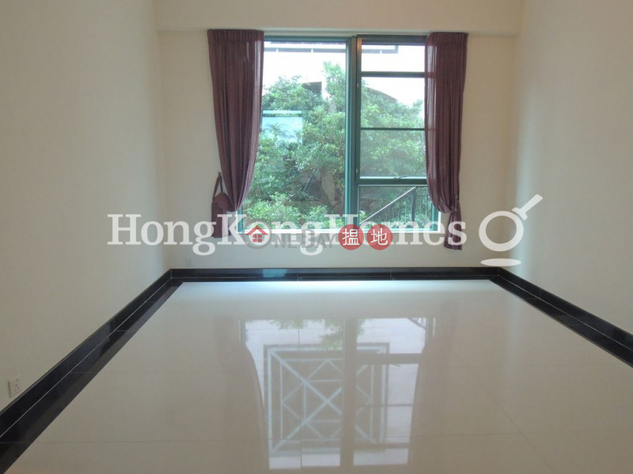
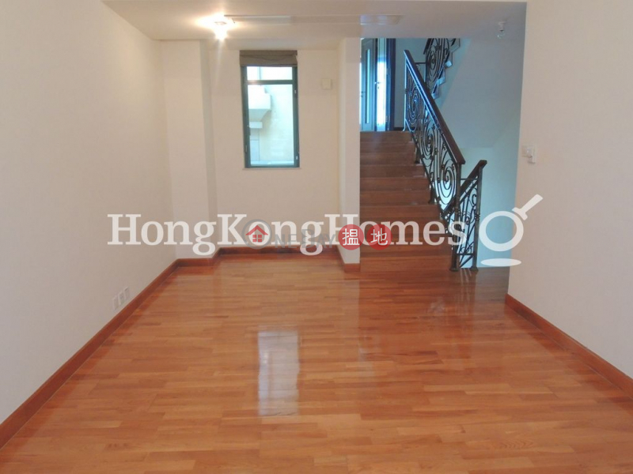
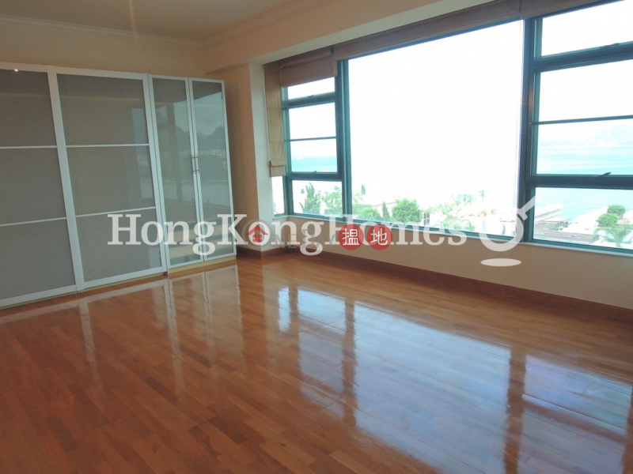
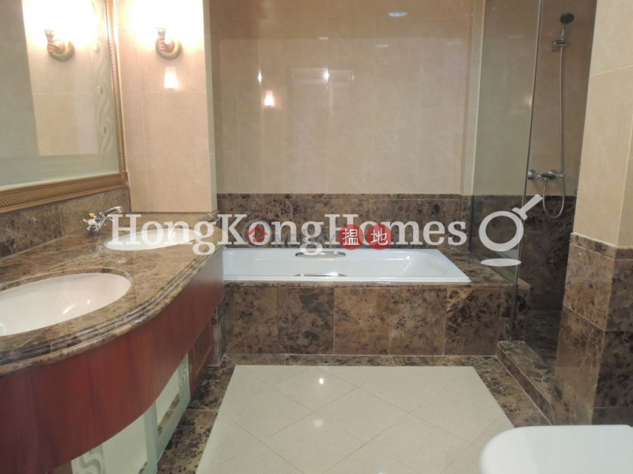
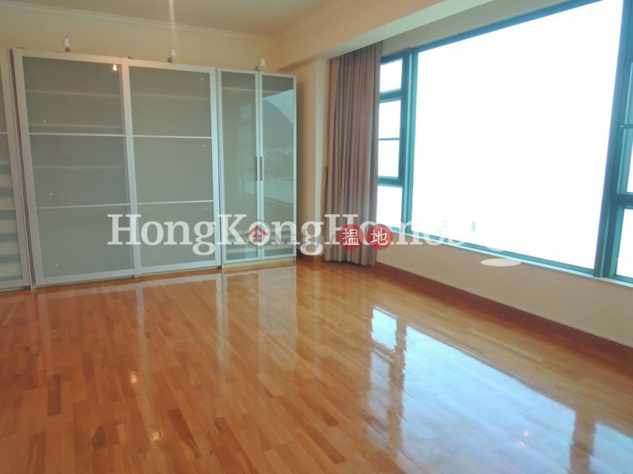
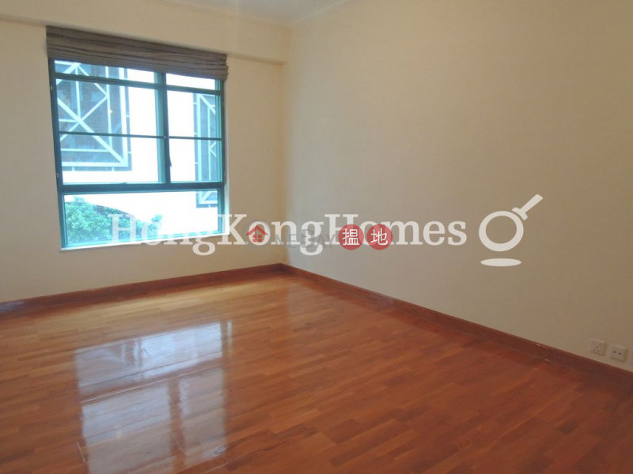
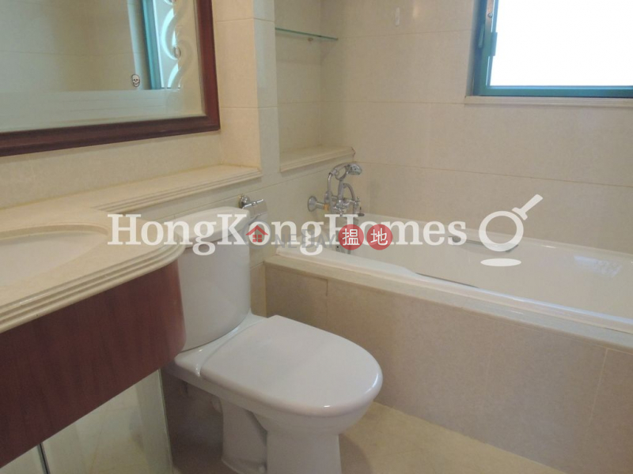
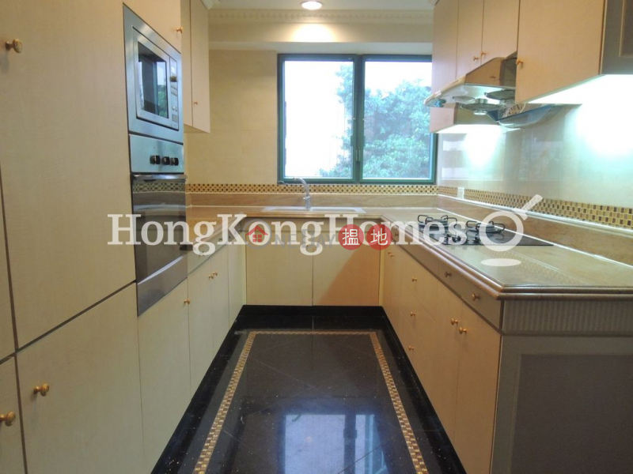
Property Number:7457
View:
- Serene views of the waterfront from the upper floors, and surrounding views from the lower floors of the house.
- Living room looks onto the the private terrace.
Internal Condition:
- Living and dining rooms are separated on the first floor of the house.
- Living room floor is distinguished with characteristic marble.
- Travel upstairs to the fourth and fifth bedrooms, guest bathroom, and family room.
- Third floor consists of the second and third bedrooms with ensuites. Master bedroom is on the top floor of the house.
- Master and second bedrooms are of the same size and include wardrobes. The two ensuites provide separate bathtubs and showers along with double basins.
- Kitchen includes an oven, built-in microwave, fridge, gas hob cooktop, and U-shape for plenty of countertop space.
- Helper's quarters with bathroom is connected to the kitchen, and a guest powder room is on the first floor.
Outdoor:
- Living room spills onto a private terrace surrounded by trees.
- An interior staircase to the private roof terrace with a great area to entertain friends.
- Two covered carparks included.
View:
- Serene views of the waterfront from the upper floors, and surrounding views from the lower floors of the house.
- Living room looks onto the the private terrace.
Internal Condition:
- Living and dining rooms are separated on the first floor of the house.
- Living room floor is distinguished with characteristic marble.
- Travel upstairs to the fourth and fifth bedrooms, guest bathroom, and family room.
- Third floor consists of the second and third bedrooms with ensuites. Master bedroom is on the top floor of the house.
- Master and second bedrooms are of the same size and include wardrobes. The two ensuites provide separate bathtubs and showers along with double basins.
- Kitchen includes an oven, built-in microwave, fridge, gas hob cooktop, and U-shape for plenty of countertop space.
- Helper's quarters with bathroom is connected to the kitchen, and a guest powder room is on the first floor.
Outdoor:
- Living room spills onto a private terrace surrounded by trees.
- An interior staircase to the private roof terrace with a great area to entertain friends.
- Two covered carparks included.
富豪海灣1期高上住宅單位出租
赤柱
- 出租HK$ 90,000 / 月
- 實用面積3,034 呎
- 實用率100%
- 樓盤類型住宅
- 樓層未知
- 睡房數量5
- 洗手間數量4
- 包括政府差餉否
- 包括管理費否
- 景觀海景
- 設施/配套停車場
赤柱放盤平均呎價
- 實用面積
- HK$ 53 / 月 / 呎
- 此物業
- @HK$ 35 / 月 / 呎 比較同區放盤平均呎價低35%
樓盤在相同大廈
富豪海灣1期最近的成交紀錄
- 日期
- 建築
ft2 - 實用
ft2 - 樓層/
單位 - HK$
- 2022-02-23
- 4,100
- -
- -/B19
- 7,200萬
- 2021-09-02
- 4,100
- -
- -/B16
- 7,225萬
- 2020-10-28
- 4,212
- -
- -/A17
- 7,000萬
- 2020-10-15
- 4,100
- -
- -/B11
- 7,080萬
- 2018-10-03
- 4,100
- -
- -/B12
- 6,200萬
- 2018-08-31
- 4,902
- -
- -/D15
- 9,000萬
- 2018-08-31
- -
- -
- -/D39
- 8,500萬
- 2018-08-30
- 4,100
- -
- -/B17
- 6,200萬
- 2018-07-31
- 4,212
- -
- -/A3
- 7,000萬
- 2018-07-13
- 4,100
- -
- -/B15
- 7,200萬
- 2018-06-21
- -
- -
- -/D38
- 9,750萬
- 2018-06-15
- 4,902
- -
- -/D23
- 1億
- 2018-06-15
- 4,902
- -
- -/D25
- 1億
- 2018-04-17
- 4,902
- -
- -/D5
- 1億
- 2017-09-15
- 4,100
- -
- -/B8
- 6,000萬
- 2017-06-12
- 4,212
- -
- -/C18
- 6,900萬
- 2016-10-31
- 4,100
- -
- -/B10
- 6,000萬
- 2016-09-30
- 4,902
- -
- -/D17
- 1億
- 2016-08-23
- 4,212
- -
- -/A15
- 6,980萬
- 2015-11-04
- 4,100
- -
- -/B20
- 6,700萬
- 2014-10-31
- -
- -
- -/A28
- 8,380萬
- 2013-11-01
- 4,212
- -
- -/A17
- 7,880萬
- 2013-03-18
- 4,212
- -
- -/C17
- 8,900萬
- 2012-12-21
- 4,100
- -
- -/B16
- 6,800萬
- 2012-10-17
- 4,212
- -
- -/C10
- 7,500萬
- 2012-09-12
- 4,100
- -
- -/B15
- 6,400萬
- 2012-07-12
- -
- -
- -/B6
- 6,500萬
- 2012-07-03
- 4,212
- -
- -/C8
- 7,300萬
- 2012-06-06
- -
- -
- -/C28
- 7,500萬
- 2012-03-27
- 4,212
- -
- -/A6
- 6,229萬
- 2011-11-21
- 4,212
- -
- -/A17
- 6,800萬
- 2011-10-21
- 4,212
- -
- -/C17
- 6,830萬
- 2011-10-12
- 4,902
- -
- -/D16
- 1億
- 2011-07-07
- 4,212
- -
- -/C6
- 7,200萬
- 2011-05-13
- 4,100
- -
- -/B18
- 6,500萬
- 2011-04-26
- 4,212
- -
- -/C12
- 7,328萬
- 2011-04-19
- 4,212
- -
- -/A8
- 7,680萬
- 2011-04-15
- 4,212
- -
- -/A9
- 7,100萬
- 2011-02-02
- 4,902
- -
- -/D15
- 1.2億
- 2011-01-07
- 4,212
- -
- -/A2
- 7,080萬
富豪海灣1期的交通站點
顯示富豪海灣1期附近的交通連線,設施,醫院和學校
巴士
城巴
6A
往赤柱炮台(閘口)
富豪海灣, 黃麻角道站
距離150m
6A
往中環(交易廣場)
富豪海灣, 黃麻角道站
距離140m
新巴
14
往赤柱監獄(循環線)
富豪海灣, 黃麻角道站
距離140m
14
往赤柱砲台(閘口)(循環線)
富豪海灣, 黃麻角道站
距離140m
14
往赤柱砲台(閘口)(經東頭灣道, 不經馬坑)
富豪海灣, 黃麻角道站
距離150m
14
往赤柱砲台(閘口)(不經馬坑及東頭灣道)
富豪海灣, 黃麻角道站
距離150m
14
往西灣河(嘉亨灣)公共交通總站
富豪海灣, 黃麻角道站
距離140m
14
往西灣河(嘉亨灣)公共交通總站
富豪海灣, 黃麻角道站
距離140m
免責聲明
本頁顯示的樓盤說明和相關信息均由地產代理或業主或第三方提供的樓盤資料。OneDay不保證或對其準確性或完整性承擔任何責任。請聯絡放盤者獲取更多詳細信息。您訪問和使用本協議內容的風險由您自行承擔。

