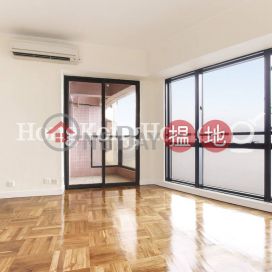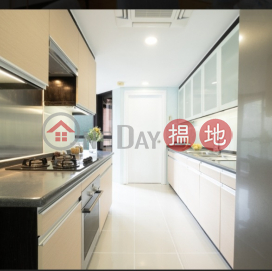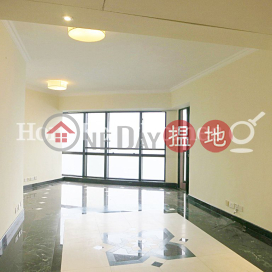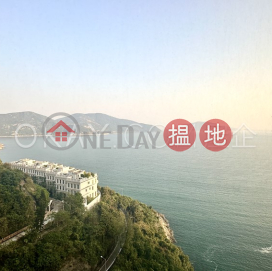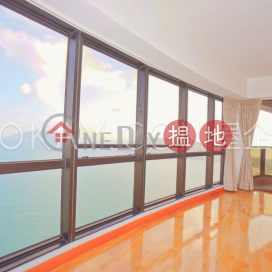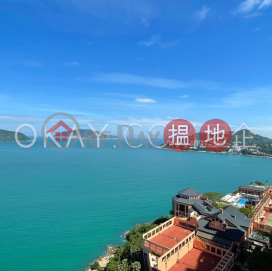- 香港島
- 九龍
- 新界
- 離島
更多搜索過濾
景觀
包含
已過期
紅山半島 第1期4房豪宅單位出租
HK$ 120,000 / 月
43
實用面積 2,876 呎@HK$ 42 / 呎 / 月
上次更新日期 2025年04月05日
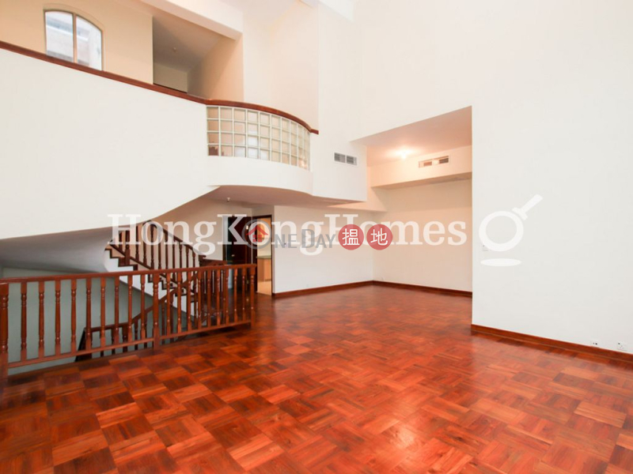
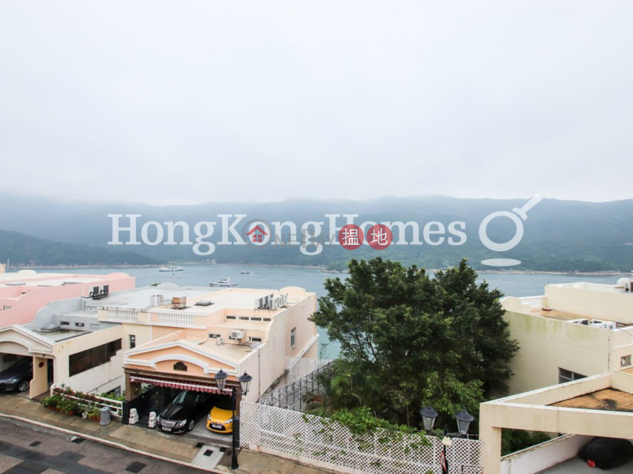
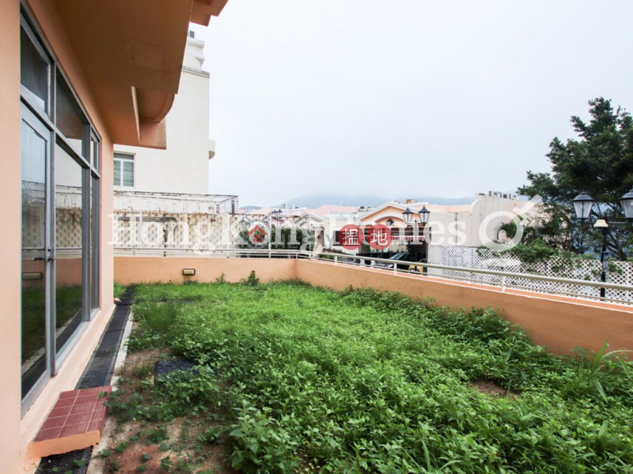
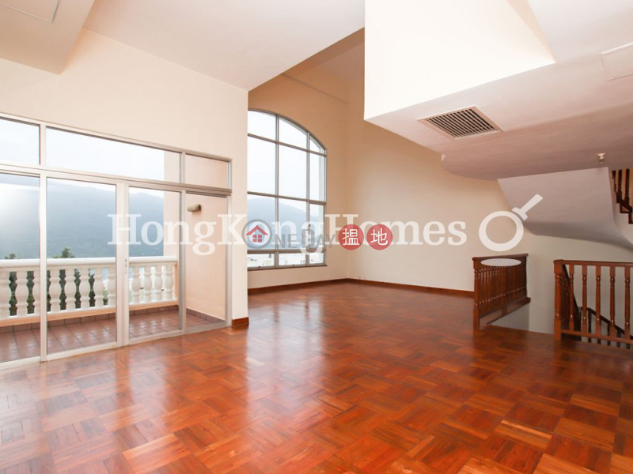
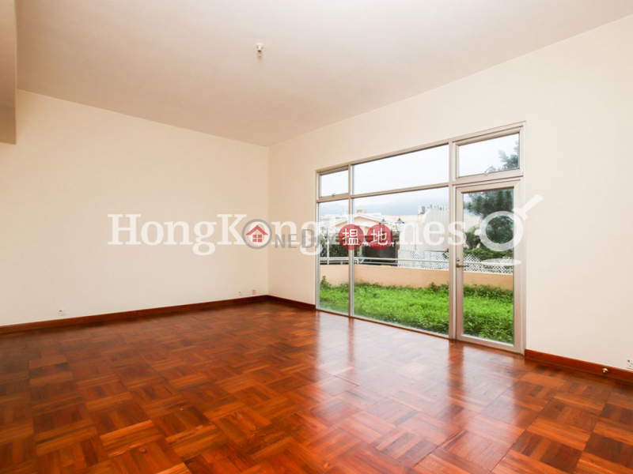
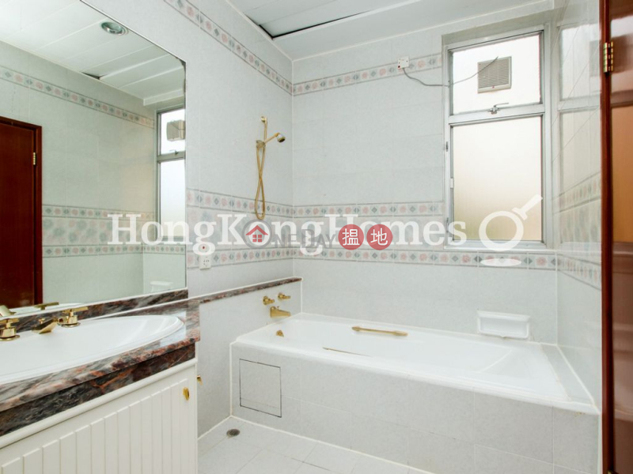
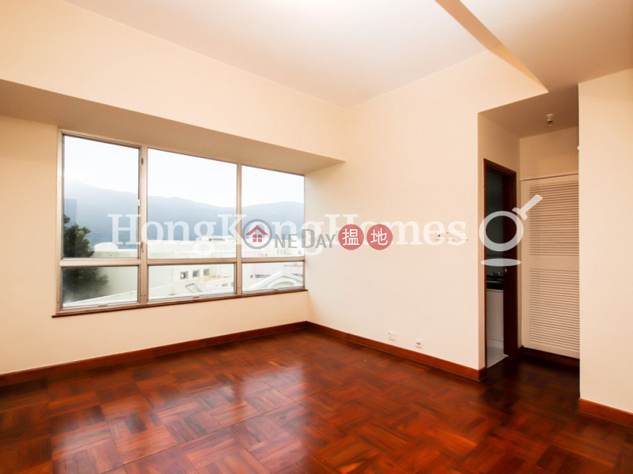
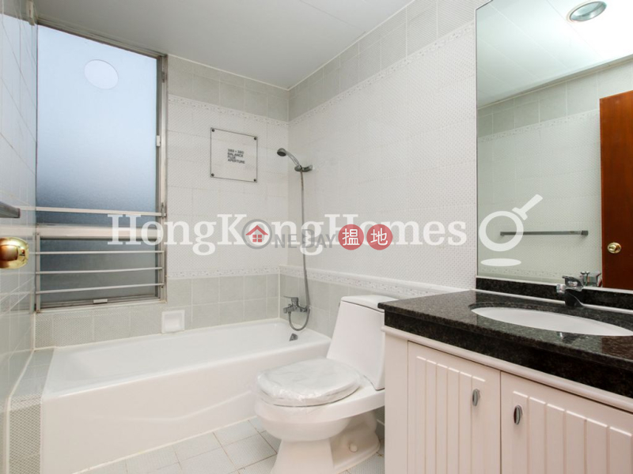
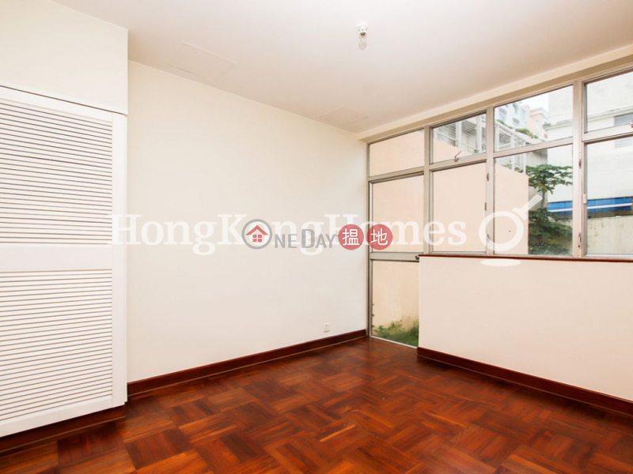
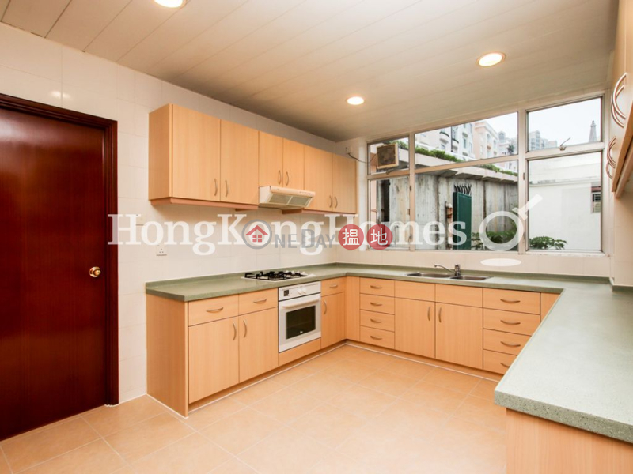
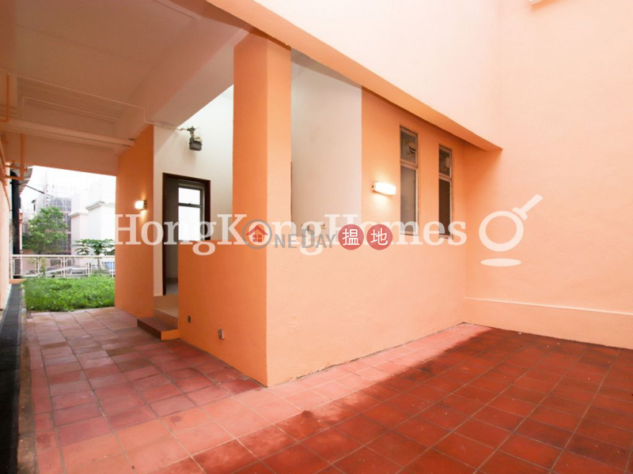
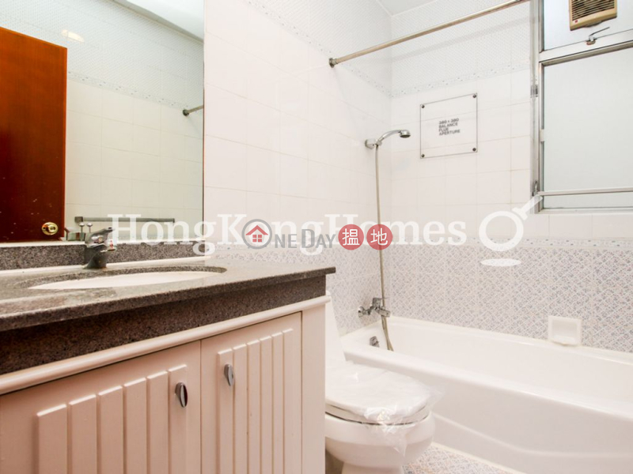
Property Number:3755
View:
- Immaculate sea view can be seen from the two balconies, living and dining room, second and third bedrooms.
- The private grass garden incorporates with the master bedroom.
Internal Condition:
- Extremely efficient layout with abundant potential to be a family's dream.
- Quality wooden flooring, off-white paint and central air-con throughout.
- Stunning full height expansive windows, glass doors and skylight expose the living and dining room to the greatest extent.
- Tucked off from the bedrooms, the family room provides a cozy area to lounge and read or watch TV.
- Master bedroom includes a walk-in closet and an ensuite bathroom. Other bedrooms include built-in wardrobes.
- Second bedroom with ensuite and third bedroom can fit queen-size beds plus other furniture. Fourth bedroom is a little smaller than the other rooms but enjoys an attached balcony.
- Kitchen is a good size with plenty of built-in cabinets and countertop space. Appliances such as oven, gas range hob, exhaust hood are installed.
- A guest powder room is located on the same level as the living and dining room next to the staircase, and the guest bathroom is in between the third and fourth bedrooms.
- Maid's room with bathroom is a good size.
- Store room is under the internal staircase outside the master bedroom.
Outdoor:
- Balcony off the living and dining room offers space to put a table with two chairs.
- Private grass garden extends the master bedroom and would make a children playground.
- A small balcony brings air into the fourth bedroom.
- Tiled terrace accessed from the kitchen could be a sunny place to hang your clothes.
- Garage can accommodate at least two cars.
View:
- Immaculate sea view can be seen from the two balconies, living and dining room, second and third bedrooms.
- The private grass garden incorporates with the master bedroom.
Internal Condition:
- Extremely efficient layout with abundant potential to be a family's dream.
- Quality wooden flooring, off-white paint and central air-con throughout.
- Stunning full height expansive windows, glass doors and skylight expose the living and dining room to the greatest extent.
- Tucked off from the bedrooms, the family room provides a cozy area to lounge and read or watch TV.
- Master bedroom includes a walk-in closet and an ensuite bathroom. Other bedrooms include built-in wardrobes.
- Second bedroom with ensuite and third bedroom can fit queen-size beds plus other furniture. Fourth bedroom is a little smaller than the other rooms but enjoys an attached balcony.
- Kitchen is a good size with plenty of built-in cabinets and countertop space. Appliances such as oven, gas range hob, exhaust hood are installed.
- A guest powder room is located on the same level as the living and dining room next to the staircase, and the guest bathroom is in between the third and fourth bedrooms.
- Maid's room with bathroom is a good size.
- Store room is under the internal staircase outside the master bedroom.
Outdoor:
- Balcony off the living and dining room offers space to put a table with two chairs.
- Private grass garden extends the master bedroom and would make a children playground.
- A small balcony brings air into the fourth bedroom.
- Tiled terrace accessed from the kitchen could be a sunny place to hang your clothes.
- Garage can accommodate at least two cars.
紅山半島 第1期4房豪宅單位出租
赤柱
- 出租HK$ 120,000 / 月
- 實用面積2,876 呎
- 實用率100%
- 樓盤類型住宅
- 樓層未知
- 睡房數量4
- 洗手間數量3
- 包括政府差餉否
- 包括管理費否
- 景觀海景
- 設施/配套停車場
赤柱放盤平均呎價
- 實用面積
- HK$ 52 / 月 / 呎
- 此物業
- @HK$ 42 / 月 / 呎 比較同區放盤平均呎價低20%
樓盤在相同大廈
紅山半島 第1期最近的成交紀錄
- 日期
- 建築
ft2 - 實用
ft2 - 樓層/
單位 - HK$
- 2021-09-06
- -
- 1,575
- 07/B
- 4,750萬
- 2021-07-07
- -
- 1,575
- 01/B
- 3,564萬
- 2020-10-08
- -
- 1,575
- 09/B
- 3,800萬
- 2020-09-17
- -
- 1,582
- 12/A
- 4,280萬
- 2020-08-31
- -
- 1,575
- 12/B
- 4,300萬
- 2020-06-05
- -
- 1,575
- 15/B
- 7,500萬
- 2017-02-08
- -
- 1,575
- 15/B
- 7,384萬
- 2016-12-02
- -
- 1,582
- 06/A
- 3,720萬
- 2016-11-21
- -
- 1,575
- 08/B
- 3,850萬
- 2016-11-04
- -
- 1,582
- 01/A
- 3,479萬
- 2016-05-06
- -
- 1,582
- 05/A
- 3,688萬
- 2016-03-18
- -
- 1,575
- 01/B
- 3,564萬
- 2016-03-10
- -
- 1,582
- 10/A
- 3,740萬
- 2016-01-06
- -
- 1,575
- 03/B
- 3,575.4萬
- 2015-12-29
- -
- 1,575
- 05/B
- 3,637萬
- 2015-12-10
- -
- 1,582
- 07/A
- 3,568萬
- 2015-12-02
- -
- 1,582
- 03/A
- 3,526萬
- 2015-12-02
- -
- 1,582
- 09/A
- 3,714萬
- 2015-11-16
- -
- 1,575
- 14/B
- 4,599萬
- 2015-11-05
- -
- 1,575
- 07/B
- 3,699萬
- 2015-11-02
- -
- 1,575
- 09/B
- 3,686萬
- 2015-11-02
- -
- 1,582
- 15/A
- 3,841萬
- 2015-11-02
- -
- 1,582
- 15/A
- 7,127萬
- 2015-11-02
- -
- 1,582
- 08/A
- 3,689萬
- 2015-11-02
- -
- 1,575
- 15/B
- 3,805萬
- 2015-11-02
- -
- 1,575
- 06/B
- 3,668萬
- 2015-10-23
- -
- 1,575
- 10/B
- 3,792萬
- 2015-07-29
- -
- -
- 13&14/A
- 7,320萬
- 2015-07-29
- -
- -
- 02/A&B
- 6,713萬
- 2015-07-29
- -
- 1,575
- 04/B
- 3,379萬
- 2015-07-29
- -
- 1,582
- 04/A
- 3,411萬
- 2015-07-29
- -
- 1,582
- 11/A
- 3,612萬
- 2015-07-24
- -
- 1,575
- 11/B
- 3,662萬
- 2015-07-10
- -
- 1,575
- 13/B
- 3,694萬
- 2015-05-04
- -
- -
- 12/A&B
- 9,299萬
紅山半島 第1期附近的學校
Nord Anglia International Pre-School (Tai Tam)
香港大潭紅山道3號紅山廣場地下G1-G3、G5-G10、G15-G18及1樓101-102號舖
距離450m
免責聲明
本頁顯示的樓盤說明和相關信息均由地產代理或業主或第三方提供的樓盤資料。OneDay不保證或對其準確性或完整性承擔任何責任。請聯絡放盤者獲取更多詳細信息。您訪問和使用本協議內容的風險由您自行承擔。

