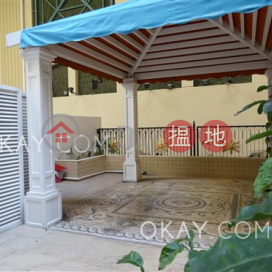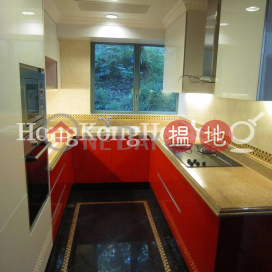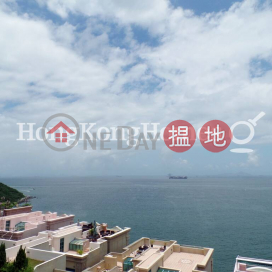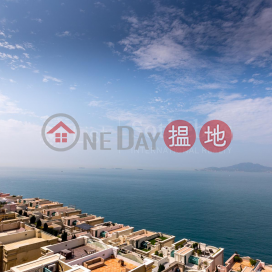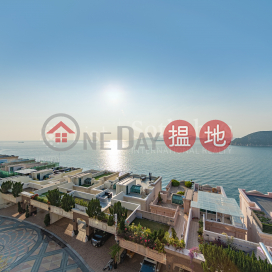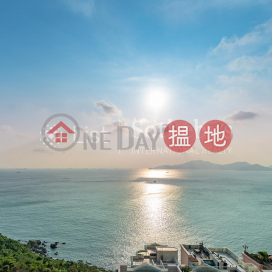- 香港島
- 九龍
- 新界
- 離島
更多搜索過濾
景觀
包含
已過期
富豪海灣1期4房豪宅單位出售
HK$ 8,000萬
45
實用面積 3,034 呎@HK$ 26,368 / 呎
上次更新日期 2021年10月20日
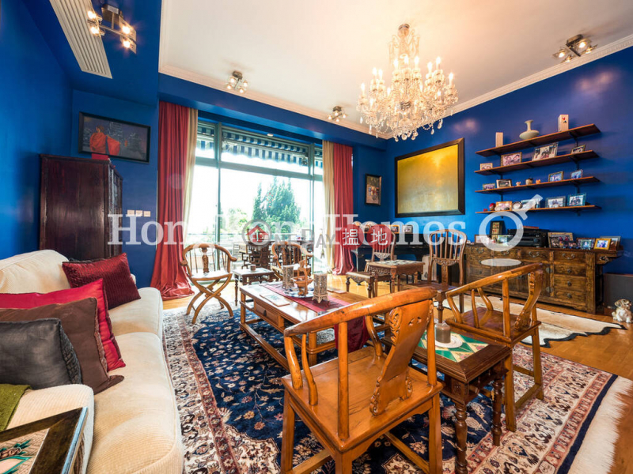
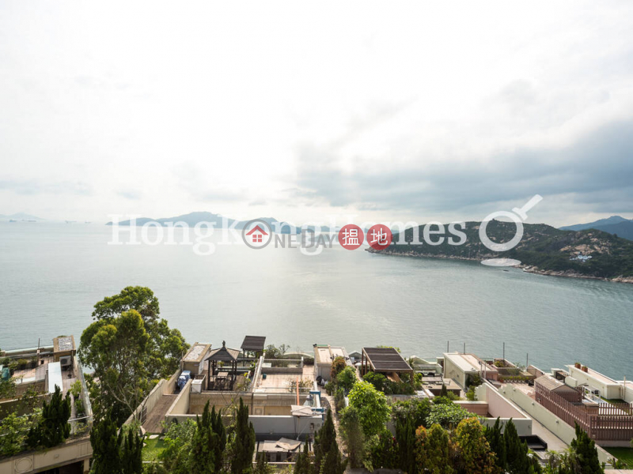
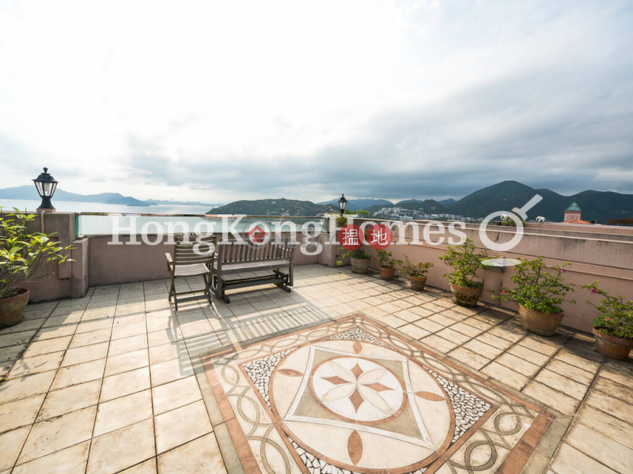
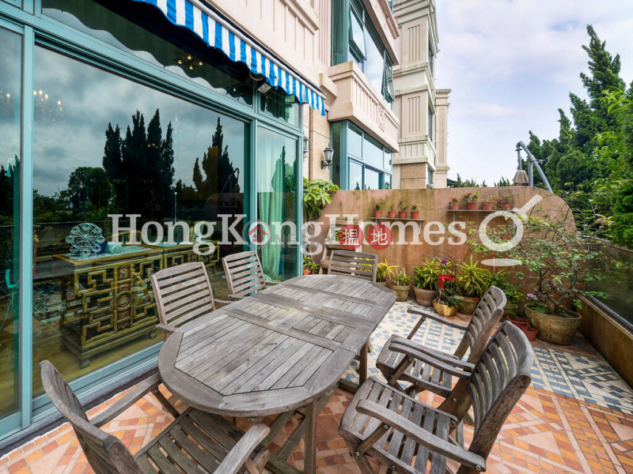
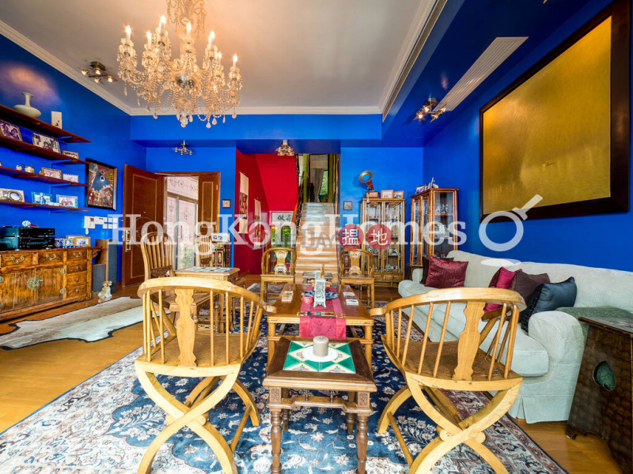
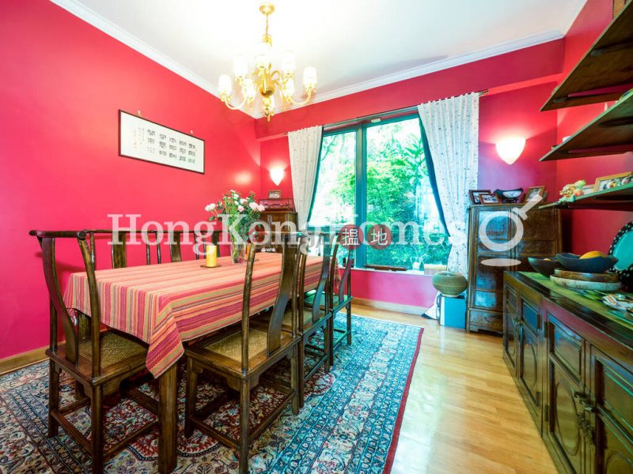
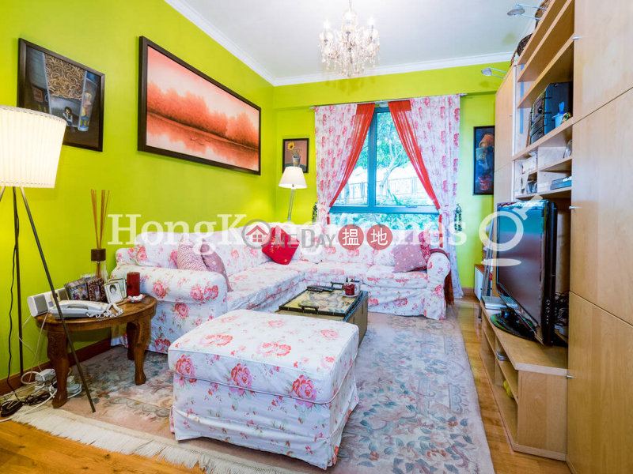
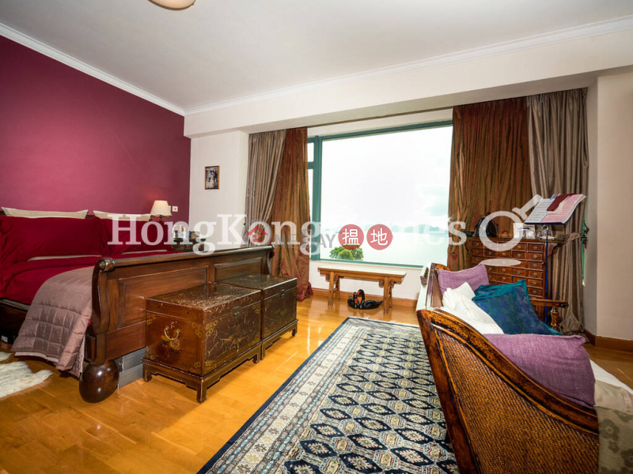
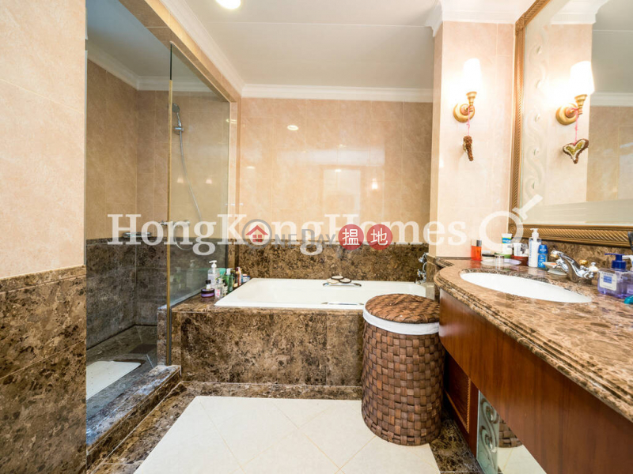
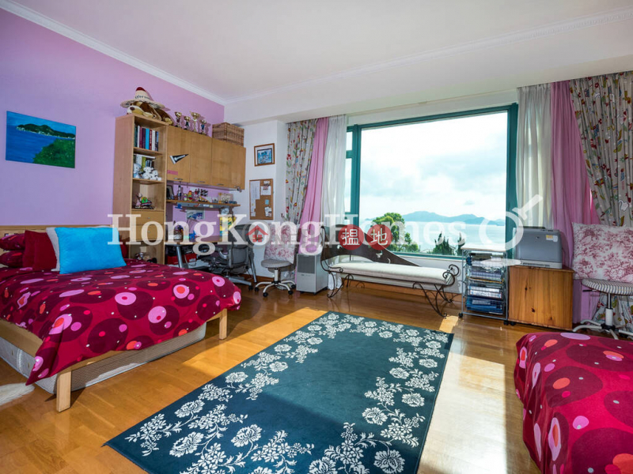
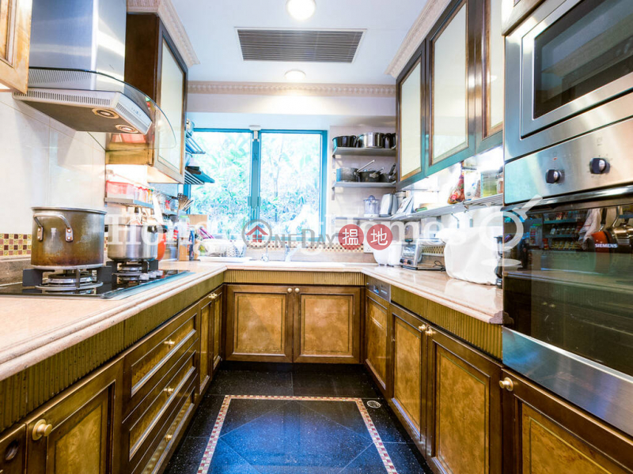
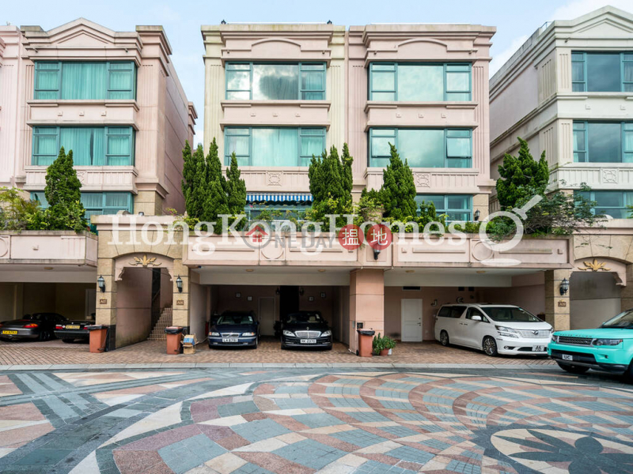
Property Number:7869
View:
- Serene views of the waterfront from the upper floors, and surrounding views from the lower floors of the house.
- Interior staircase leads to the private roof terrace which takes the sweeping views to the next level.
Internal Condition:
- Wooden floorings and colourful painted feature walls give this scenic house a lively feel.
- Sundrenched living room benefits from high ceilings and floor-to-ceiling french doors leading to the tiled garden to getaway.
- Dining room is ideally located next to the kitchen.
- Family room would be a perfect children's play room or home theater.
- Master and second bedrooms are of the same size and include wardrobes. The two en-suites both feature separate bathtub and shower.
- Two more bedrooms with en-suite bathrooms and built-in wardrobes are sizeable enough to accommodate double bed.
- A practical study room for a quiet reading at home.
- Top-notch built-in appliances and vintage style wooden cabinets in the kitchen in U-shape arrangement.
- Additional bathroom next to the family room and a powder room next to the dining room come convenient when serving guests.
- Maid's room, maid's bathroom and utility room are all accessed via the kitchen.
Outdoor:
- The tiled garden would be a lovely place for alfresco dining.
- Private tiled roof terrace can be accessed via internal staircase and provides another area to entertain family and friends.
- Garage next to the main entrance of the house accommodates two cars.
View:
- Serene views of the waterfront from the upper floors, and surrounding views from the lower floors of the house.
- Interior staircase leads to the private roof terrace which takes the sweeping views to the next level.
Internal Condition:
- Wooden floorings and colourful painted feature walls give this scenic house a lively feel.
- Sundrenched living room benefits from high ceilings and floor-to-ceiling french doors leading to the tiled garden to getaway.
- Dining room is ideally located next to the kitchen.
- Family room would be a perfect children's play room or home theater.
- Master and second bedrooms are of the same size and include wardrobes. The two en-suites both feature separate bathtub and shower.
- Two more bedrooms with en-suite bathrooms and built-in wardrobes are sizeable enough to accommodate double bed.
- A practical study room for a quiet reading at home.
- Top-notch built-in appliances and vintage style wooden cabinets in the kitchen in U-shape arrangement.
- Additional bathroom next to the family room and a powder room next to the dining room come convenient when serving guests.
- Maid's room, maid's bathroom and utility room are all accessed via the kitchen.
Outdoor:
- The tiled garden would be a lovely place for alfresco dining.
- Private tiled roof terrace can be accessed via internal staircase and provides another area to entertain family and friends.
- Garage next to the main entrance of the house accommodates two cars.
富豪海灣1期4房豪宅單位出售
赤柱
- 出售HK$ 8,000萬
- 實用面積3,034 呎
- 實用率100%
- 樓盤類型住宅
- 樓層未知
- 睡房數量4
- 洗手間數量5
- 景觀海景
- 設施/配套停車場
赤柱放盤平均呎價
- 實用面積
- HK$ 36,760 / 呎
- 此物業
- @HK$ 26,368 / 呎 比較同區放盤平均呎價低28%
樓盤在相同大廈
富豪海灣1期最近的成交紀錄
- 日期
- 建築
ft2 - 實用
ft2 - 樓層/
單位 - HK$
- 2022-02-23
- 4,100
- -
- -/B19
- 7,200萬
- 2021-09-02
- 4,100
- -
- -/B16
- 7,225萬
- 2020-10-28
- 4,212
- -
- -/A17
- 7,000萬
- 2020-10-15
- 4,100
- -
- -/B11
- 7,080萬
- 2018-10-03
- 4,100
- -
- -/B12
- 6,200萬
- 2018-08-31
- 4,902
- -
- -/D15
- 9,000萬
- 2018-08-31
- -
- -
- -/D39
- 8,500萬
- 2018-08-30
- 4,100
- -
- -/B17
- 6,200萬
- 2018-07-31
- 4,212
- -
- -/A3
- 7,000萬
- 2018-07-13
- 4,100
- -
- -/B15
- 7,200萬
- 2018-06-21
- -
- -
- -/D38
- 9,750萬
- 2018-06-15
- 4,902
- -
- -/D23
- 1億
- 2018-06-15
- 4,902
- -
- -/D25
- 1億
- 2018-04-17
- 4,902
- -
- -/D5
- 1億
- 2017-09-15
- 4,100
- -
- -/B8
- 6,000萬
- 2017-06-12
- 4,212
- -
- -/C18
- 6,900萬
- 2016-10-31
- 4,100
- -
- -/B10
- 6,000萬
- 2016-09-30
- 4,902
- -
- -/D17
- 1億
- 2016-08-23
- 4,212
- -
- -/A15
- 6,980萬
- 2015-11-04
- 4,100
- -
- -/B20
- 6,700萬
- 2014-10-31
- -
- -
- -/A28
- 8,380萬
- 2013-11-01
- 4,212
- -
- -/A17
- 7,880萬
- 2013-03-18
- 4,212
- -
- -/C17
- 8,900萬
- 2012-12-21
- 4,100
- -
- -/B16
- 6,800萬
- 2012-10-17
- 4,212
- -
- -/C10
- 7,500萬
- 2012-09-12
- 4,100
- -
- -/B15
- 6,400萬
- 2012-07-12
- -
- -
- -/B6
- 6,500萬
- 2012-07-03
- 4,212
- -
- -/C8
- 7,300萬
- 2012-06-06
- -
- -
- -/C28
- 7,500萬
- 2012-03-27
- 4,212
- -
- -/A6
- 6,229萬
- 2011-11-21
- 4,212
- -
- -/A17
- 6,800萬
- 2011-10-21
- 4,212
- -
- -/C17
- 6,830萬
- 2011-10-12
- 4,902
- -
- -/D16
- 1億
- 2011-07-07
- 4,212
- -
- -/C6
- 7,200萬
- 2011-05-13
- 4,100
- -
- -/B18
- 6,500萬
- 2011-04-26
- 4,212
- -
- -/C12
- 7,328萬
- 2011-04-19
- 4,212
- -
- -/A8
- 7,680萬
- 2011-04-15
- 4,212
- -
- -/A9
- 7,100萬
- 2011-02-02
- 4,902
- -
- -/D15
- 1.2億
- 2011-01-07
- 4,212
- -
- -/A2
- 7,080萬
按揭計算機
富豪海灣1期的交通站點
顯示富豪海灣1期附近的交通連線,設施,醫院和學校
巴士
城巴
6A
往赤柱炮台(閘口)
富豪海灣, 黃麻角道站
距離150m
6A
往中環(交易廣場)
富豪海灣, 黃麻角道站
距離140m
新巴
14
往赤柱監獄(循環線)
富豪海灣, 黃麻角道站
距離140m
14
往赤柱砲台(閘口)(循環線)
富豪海灣, 黃麻角道站
距離140m
14
往赤柱砲台(閘口)(經東頭灣道, 不經馬坑)
富豪海灣, 黃麻角道站
距離150m
14
往赤柱砲台(閘口)(不經馬坑及東頭灣道)
富豪海灣, 黃麻角道站
距離150m
14
往西灣河(嘉亨灣)公共交通總站
富豪海灣, 黃麻角道站
距離140m
14
往西灣河(嘉亨灣)公共交通總站
富豪海灣, 黃麻角道站
距離140m
免責聲明
本頁顯示的樓盤說明和相關信息均由地產代理或業主或第三方提供的樓盤資料。OneDay不保證或對其準確性或完整性承擔任何責任。請聯絡放盤者獲取更多詳細信息。您訪問和使用本協議內容的風險由您自行承擔。

