Sold OutTrent Bridge Quays - Muller Yard, Nottingham
Trent Bridge Quays, Meadow Lane, Trent Bridge Quays, Nottingham, United Kingdom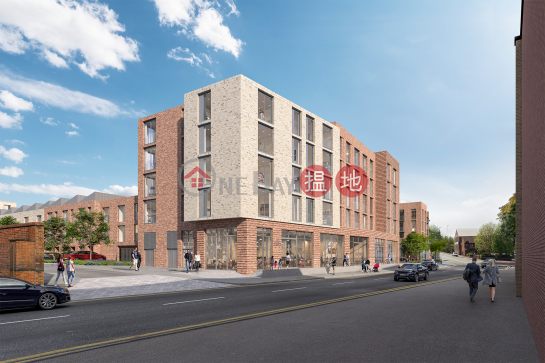
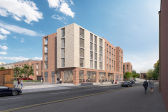
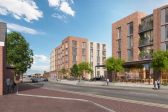
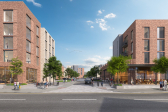
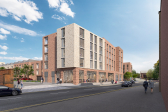
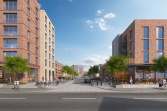
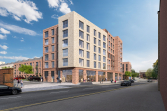
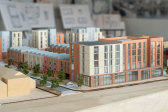
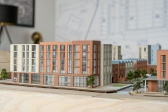
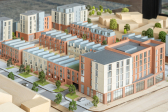
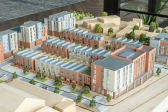
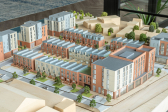
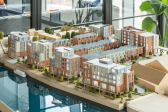
Fact Sheet
| Units: | 1, 2 bed apartments and 2, 3 bed townhouses |
| Price | £211,050 |
| Practical Completion: | Q1 2024 |
| Mortgage: | Yes |
Payment Plan
| Reservation Fee: | £5,000 |
| Payment Plan: | 20% on Exchange / 80% on Completion |
| Recommended Solicitors: | Blakewells Solicitors |
Trent Bridge Quays - Muller Yard, Nottingham
Trent Bridge Quays draws on the character of the local industrial and historical architecture.
Modern townhouses and apartments are composed in a palette of classic materials and outdoor communal areas are thoughtfully landscaped to create a natural flow.
Opening out onto a spacious promenade that runs adjacent to the river, Trent Bridge Quays makes the most of its privileged position at the water’s edge. With its distinctive design and sensitive masterplan, this is a place that its new residents will love to call home.
The next phase of construction will create a further 58 new residencies, comprising of three and four bedroom townhouses and one, two or three bedroom apartments, some with balcony specifications. These new homes come with gated courtyard car parking, all with access to riverside communal areas.
- Prime Waterfront Location.
- The architecture is distinctive with an urban edge.
- The superior design is a mix of the artistic and the artisan.
- Mix of 1 & 2 bed apartments and Townhouses
- Unapologetic craft and quality at every touchpoint.
- Trent Bridge Quays is a lifestyle that’s designed round you.
Utilities
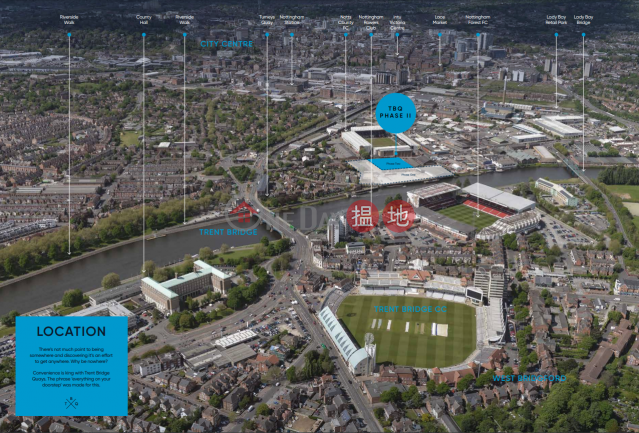
Location
On Foot
“The 15 minute neighbourhood” was championed by the Mayors of both New York and Paris in 2020. The principle is that in a 15 minute neighbourhood ‘all residents live within a short walk of a good school, rapid transit, a place to buy fresh food, and a park’.
Located in the heart of Nottingham, Trent Bridge Quays meets all the criteria of being a ‘15 minute neighbourhood’. Both the City centre and nearby West Bridgford are within a 15 minute walk, as is the railway station, trams, bus stations and all the shops, bars and restaurants you could ever want.
City Links
Nottingham has invested £1 billion in the City’s infrastructure and boasts the greenest bus network in the UK, with rail trams for congestion free commuting throughout the City.
There is easy access to the main motorway networks and rail connections to London St. Pancras, just 1 hour 40 minutes away.
East Midlands Airport is 14 miles south West of the City centre and HS2 will serve Nottingham City centre and will reduce travel time to London Euston to 52 minutes.
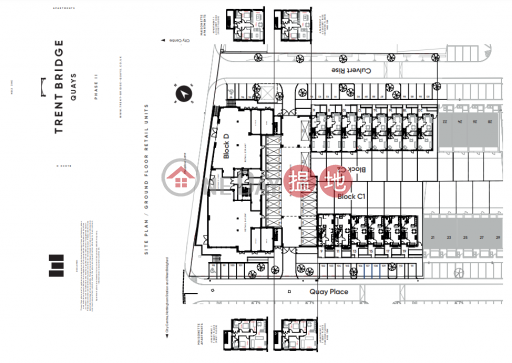
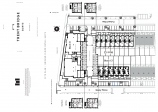
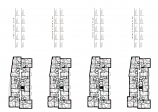
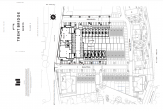
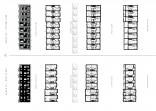
Reason to invest
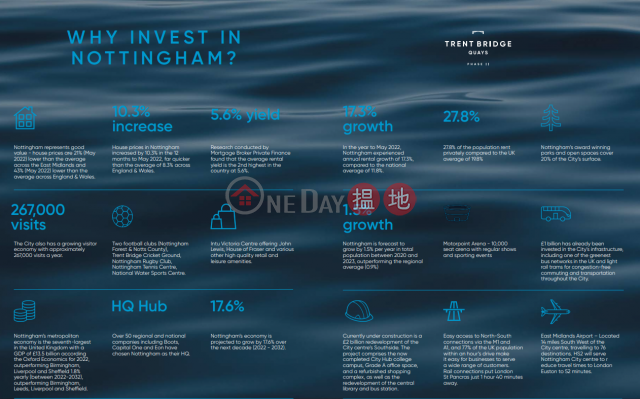
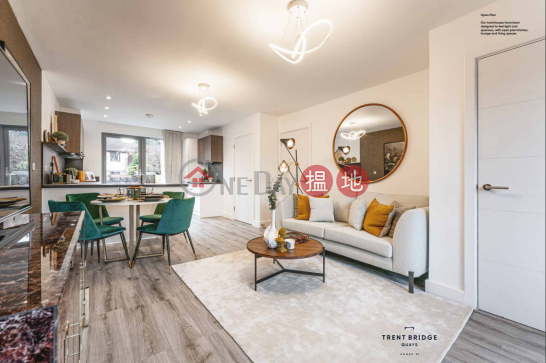
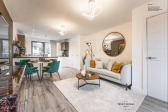
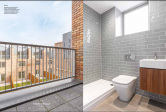
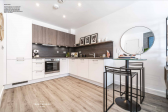
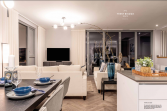
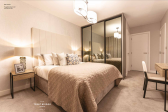
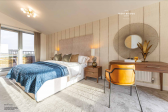
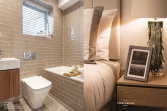
Apartment Specification
| SERVICES | Mains electrical services, cold water services sourced from central storage tank and boosted to each flat/apartment |
| HEATING & HOT WATER | Heating system via wall mounted electric panel heaters with smart wifi controls; hot water generated via electric hot water cylinder. |
| ELECTRICAL | Brushed stainless steel effect sockets and switches throughout apartments, details on exact layout are available on request. |
| KITCHEN | Contemporary kitchens with a range of fitted floor and wall units complete with modern post formed laminate work tops. Includes electric cooker hob and extractor, built in fridge/ freezer, integrated dishwasher and integrated washer/dryer in all apartments. |
| SANITARYWARE | Duravit sanitaryware and Hansgrohe brassware, boosted hot water. One beds have a bath with a shower over. Two beds have an ensuite shower room with shower tray and screen with a bath to the second bathroom |
| DOORS | Contemporary doors throughout including brushed stainless steel ironmongery, fire-rated doors where applicable. |
| SKIRTING & ARCHITRAVE | Pencil round skirting and architrave finished in white egg shell paint |
| DECORATION | White emulsion paint to all plastered walls and ceilings. |
| CERAMIC TILING | Porcelonasa tiles to bathroom floors and part tiled walls in wet areas |
| FLOORING | Porcelonasa tiles to bathroom floors and part tiled walls in wet areas |
| DOOR ENTRY | Keypad entry with intercom access from apartments. |
| TV DISTRIBUTION | Digital aerial and signal distribution to TV point in each apartment. |
| TELEPHONE & DATA | Virgin and BT Fibre data cable to a single outlet in living room. |
Townhouse Specification
| Services | All mains services connected. |
| Heating and hot wate | Gas central heating provided via an energy efficient gas fired system boiler. |
| Electrical | Brushed stainless steel effect sockets and switches throughout, details on exact layout are available on request |
| Kitchen | Contemporary kitchens with a range of fitted floor and wall units complete with modern post formed laminate work tops. Integrated appliances including electric oven, hob and extractor hood with fridge/freezer, dishwasher and washer/dryer |
| Sanitaryware | Duravit sanitaryware and Hansgrohe brassware, mains pressure hot water showers. |
| Doors | Contemporary doors throughout including brushed stainless steel ironmongery, fire rated doors where applicable. |
| Lighting | Recessed LED spots to kitchen and bathrooms, under cupboard LED to kitchen, pendants to living room and hall. |
| Outside | Block paved parking space, paved rear patio and turfed rear lawn with timber fencing. |
| Skirting and architrave | Pencil round skirting and architrave finished in white eggshell paint |
| Decoration | White emulsion paint to all plastered walls and ceilings |
| Ceramic tiling | Porcelonosa tiles to bathroom floors and part tiled walls in wet areas. |
| Flooring | Carpets in bedrooms and laminate throughout other than in wet areas. |
| TV distribution | Digital aerial and Freeview signal distribution to TV point in living room and bedroom. |
| Telephone and data | Virgin and BT Fibre data cable to a single outlet in living room. |
Disclaimer
OneDay does not warrant or accept any responsibility for the accuracy or completeness of any information purveyed hereunder. Property descriptions and/or related information may be uploaded by third parties such as estate agents and landlords and your access to and use of the content hereunder is solely at your own risk.