A*** Lofts, Digbeth Birmingham
A*** Lofts, Warwick Street, Digbeth, Birmingham, United Kingdom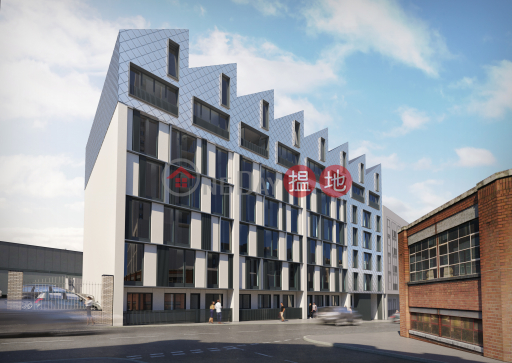
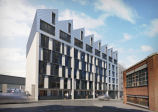
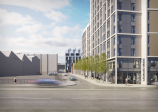
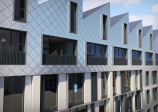
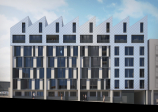
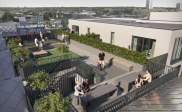


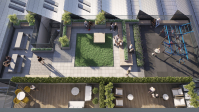
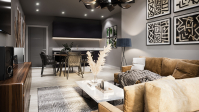
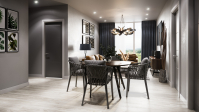
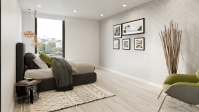
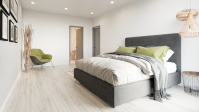
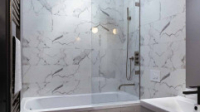
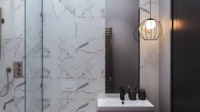
A*** Lofts, Digbeth Birmingham
A brand new design-focussed development of 80 stunning high quality apartments located in the centre of Birmingham.
A*** Lofts has been designed with a core focus on occupier demand, through architectural innovation, pioneering integration and exceptional specification. The building, which offers a selection of well-designed one bedroom, two bedroom and duplex apartments is arranged over nine levels, providing stunning views over Birmingham’s iconic skyline. Cutting edge features have been incorporated into the design of A** Lofts, such as the contemporary ’Saw Tooth’ roof, reflectant of the industrial heritage of the area. Facilities offered in the development include cycle store, residents gym and rooftop garden.
Fact Sheet
| Units | 25 x 1 bed; 31 x 2 beds; 14 Duplex |
| Practical Completion | March 2023 |
| Mortgage | Yes |
Payment Plan
| Reservation Fee | £5,000 |
| Exchange and Completion | Simultaneous |
Floor Plan
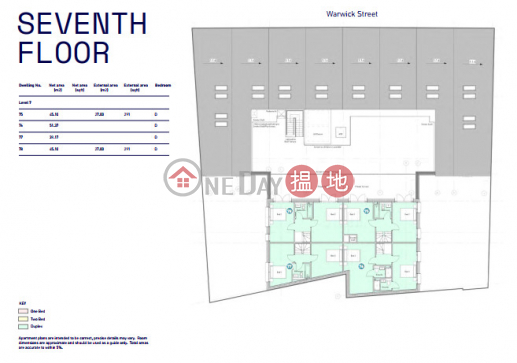


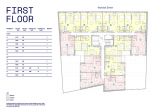
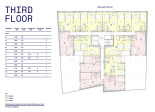
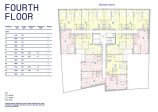

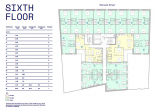
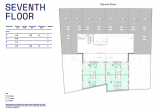
Location
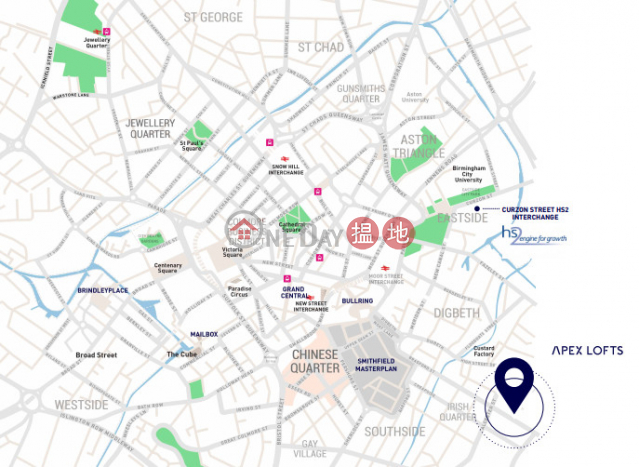
The area is full of character and the home of industry in the midlands, as evidenced by the architecture and buildings within this conservation area.
Digbeth has been earmarked as the main residential growth area of the city, and will be home to the new hs2 hub site around the corner on Curzon street. Exciting proposals include an integrated metro stop in New Canal street extending through and serving Digbeth, with a step proposed directly in front of APEX Loft.
Why invest in Birmingham
Birmingham’s economy currently stands in excess of £120 Billion, and is growing at a higher rate than any other city in the UK. It holds the accolade of the UK’s second city after the Capital, which is reflected across the board within the cities key performance statistics.
Birmingham has been voted the best regional city in the UK to live in, with the cost of living approximately 60% lower than London. Many corporates have recognised the value and have already relocated to Birmingham. The property market is growing at an exponential rate, fuelled by the influx of major corporations and the growing deficit of housing supply. Birmingham simply does not have enough residences to meet the occupier demand

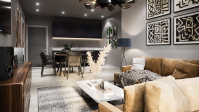
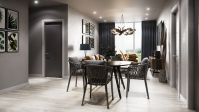
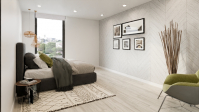
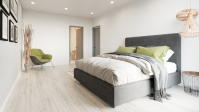
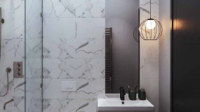

Specification
General
- Walls – light grey matt emulsion
- Ceilings – white matt emulsion
- Doors – mid grey eggshell
- Architrave – white eggshell
- Handles – Brushed Nickel
- Sockets/switches – Brushed Nickel
- Lighting – Recessed LED low energy downlighting with white bezels
- TV and telephone sockets to living rooms and bedrooms
- Living room socket sky+ enabled
- WIFI enabled electric panel heaters
- Double glazing throughout
Kitchens
- Bespoke Designer matt grey finish with concealed handles
- Reconstituted stone worktops (with grooved drainer to selected apartments)
- Fully tiled ceramic upstand
- LED strip lights to underside of wall units
- Stainless steel bowl undermount sink with Brushed Nickel lever tap
- AEG (or similar quality) integrated electric appliances
Appliances
- Microwave
- Four ceramic hob
- Fridge/freezer
- Dishwasher
Bedrooms
- Fully fitted Kardean (or similar) light grey oak flooring
Bathroom/Shower Room
- White Bagno Design bathroom suite featuring shower tray or bath as applicable, concealed cistern dual flush back to wall WC
- Tiled bath panel
- Electric Brushed Nickel heated towel radiator
- Large format white marble porcelain floor tiling
- Large format white marble porcelain wall tiling
- Brushed Nickel brassware by Bagno Design basin tap, bath filler, shower mixer, shower head and low-level hand shower with hose
- Vanity Cupboard by Bagno design
- Clear glass bath/shower screen
- Thermostatically controlled and pressurised hot and cold water
Service Cupboard
- Free standing washer/dryer
- Bulkhead lighting
Communal Areas
- Karndean (or similar) light grey oak flooring
- Tiled communal entrance foyer
- Low energy ceiling lighting
- Landscaped communal courtyard and sky garden
- Secure cycle store
- Undercroft car parking (at additional cost)
Developers: 10M Group
Developed by 10M Group, a leading boutique residential property development company in the UK. Committed to mindful development with design and quality at their core. 10M have developed some of the most significant architectural homes of the last decade, now with over £100,000,000 of developments acquired or under contract in Birmingham.
10M are bringing style, quality and individuality to apartment blocks in the city. Committed to using best in class professional teams and contractors, only excellence in product and delivery will be accepted.
We believe in the power of good design. We use our creative vision to seek out properties with potential and transform sites to deliver design-led homes of the highest quality. Homes that are full of individuality and considerate of their surroundings. Homes that make the city even better.
Designing homes for people to enjoy and be proud of with unrivalled specifications, thoughtful use of space and light, we believe a happy tenant will be a long term tenant.
Disclaimer
OneDay does not warrant or accept any responsibility for the accuracy or completeness of any information purveyed hereunder. Property descriptions and/or related information may be uploaded by third parties such as estate agents and landlords and your access to and use of the content hereunder is solely at your own risk.