- Hong Kong Island
- Kowloon
- New Territories
- Outlying Islands
More Filters
Views
Include
Already Expired
4 Bedroom Luxury Unit for Rent at Altamira
HK$ 115,000 / month
43
Net 2,303 sq. ft.@HK$ 50 / sq. ft. / month
Last Updated 06 Dec 2023
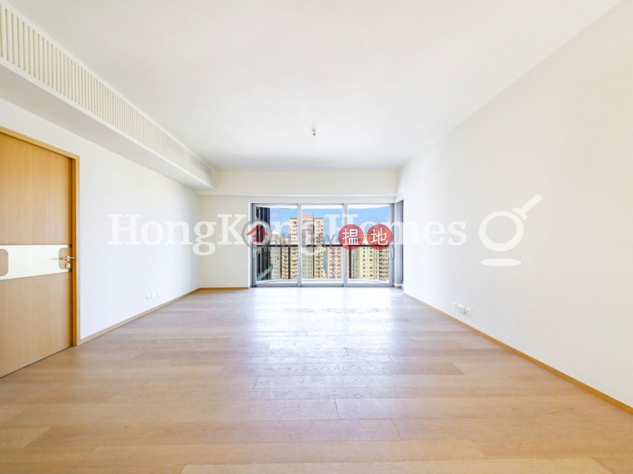
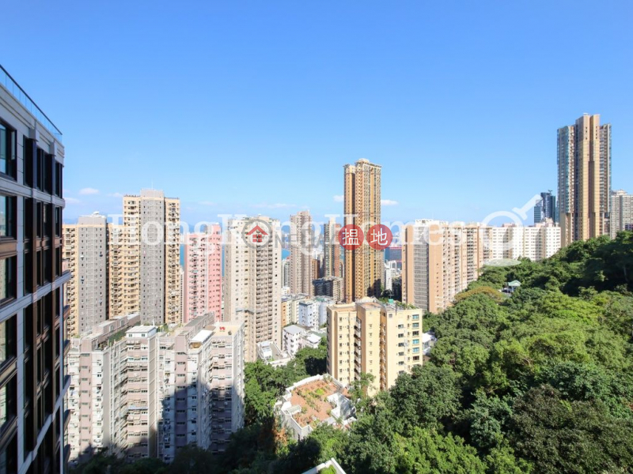
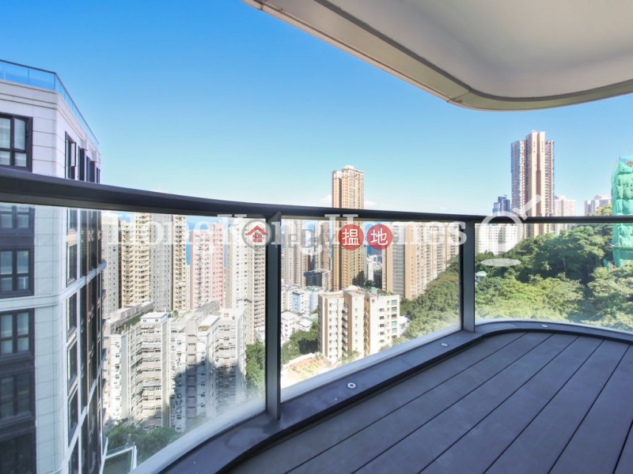
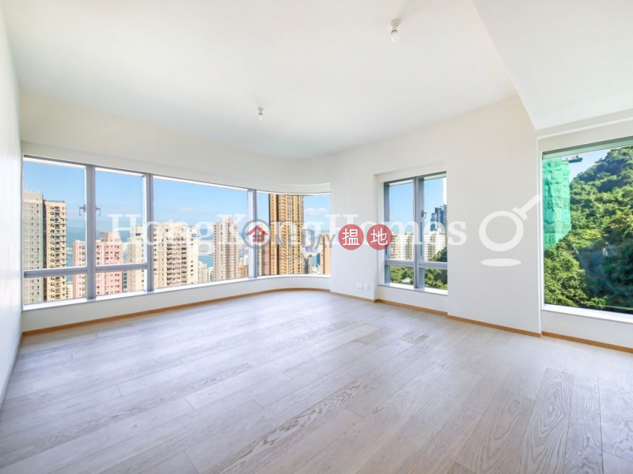
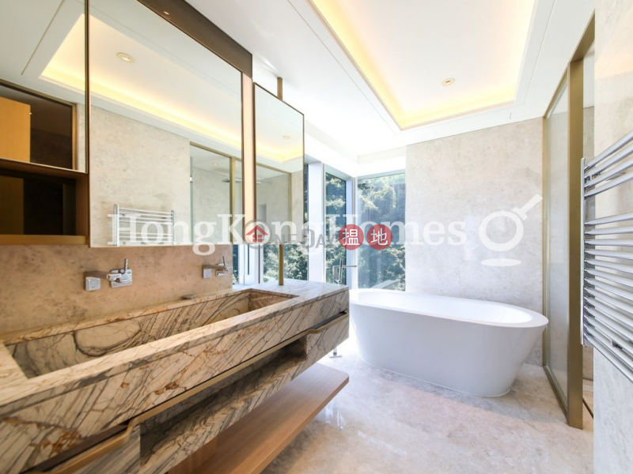
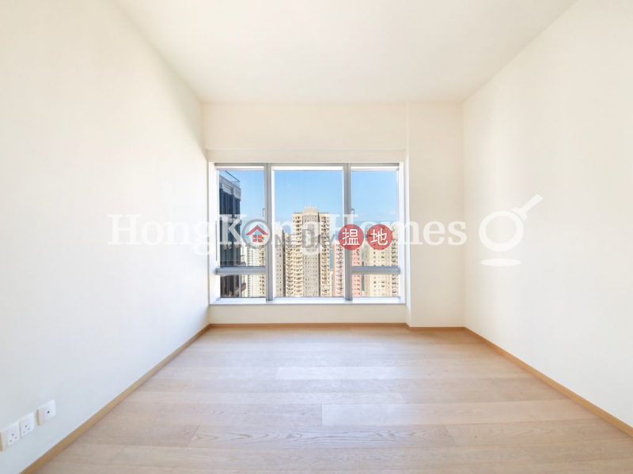
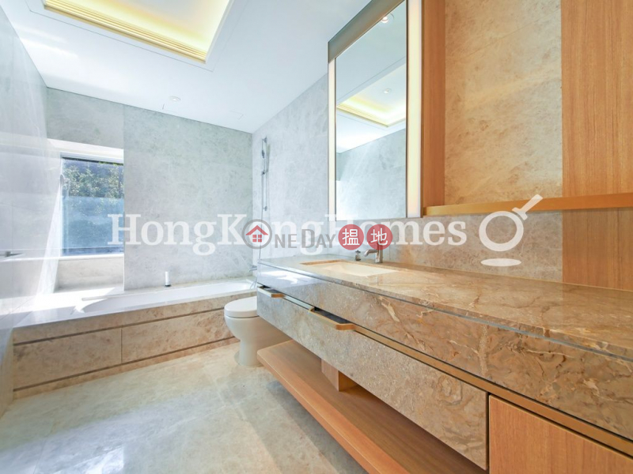
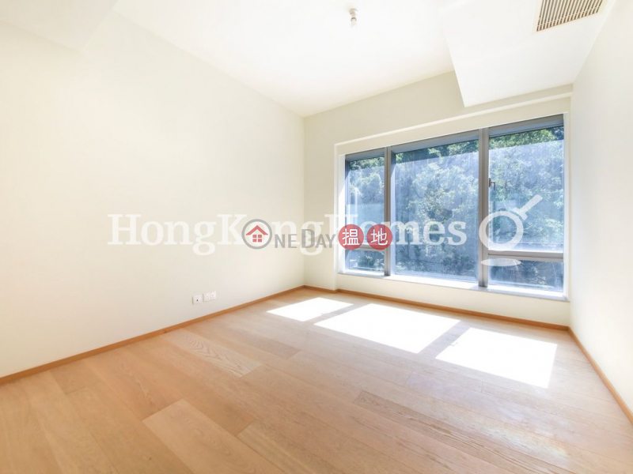
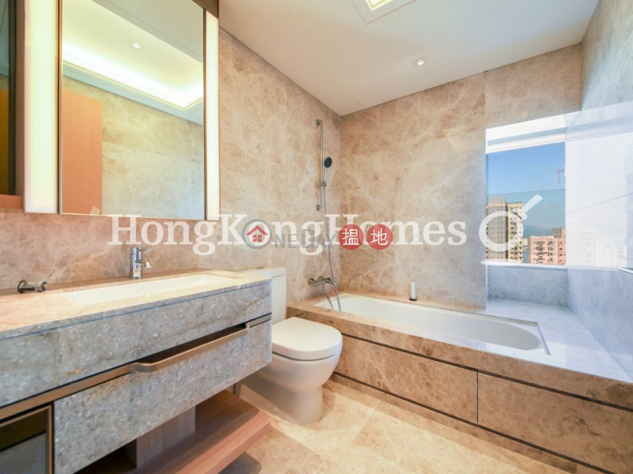
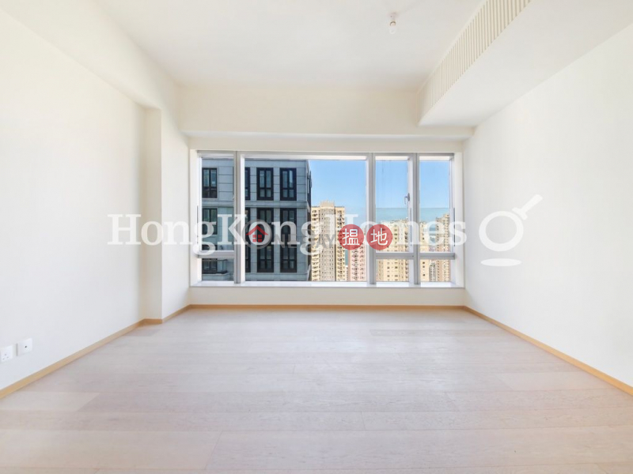
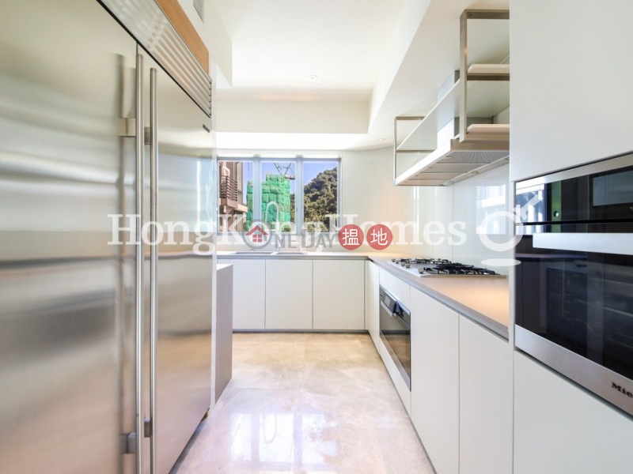
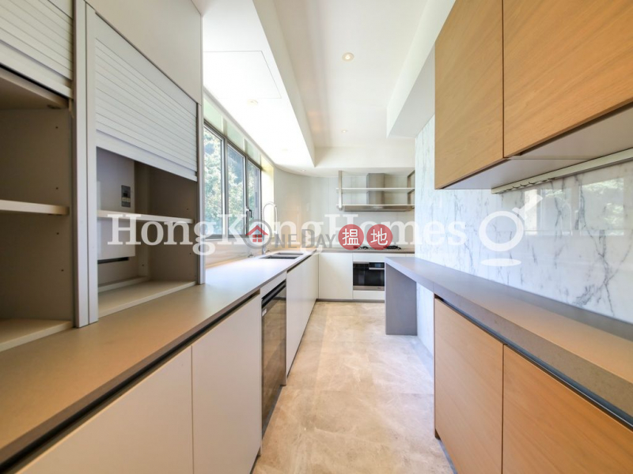
Property Number:191361
View:
- Openness of the view allows you to take in the bustling energy and architectural beauty of the city. Additionally, you can catch glimpses of the iconic Victoria Harbour, adding a touch of serenity amidst the urban landscape.
Internal Condition:
- Living & dining room boasts a large size and a rectangular shape, providing ample space for various furniture arrangements and design possibilities. One of the standout features of this room is its super high ceiling, which creates a sense of grandeur and openness.
- Master bedroom is flooded with natural light, thanks to large windows, enhancing the overall aesthetic appeal of the space. The spaciousness and versatility allow you to create a space that reflects your personal style and accommodates your lifestyle.
- Master ensuite bathroom features a super large marble basin, crafted from high-quality marble material, reflecting both beauty and durability. With its combination of high-end features, including the expansive shower area, elegant freestanding bathtub.
- The second guest bedroom is equipped with its own ensuite bathroom, providing privacy and convenience.
- The third bedroom is connected to the guest bathroom, which can be accessed either through the bedroom or from the corridor, offering flexibility for both guests and residents alike.
- The fourth bedroom serves as a multi-functional space, suitable for accommodating guests or functioning as a study.
- Other two bathrooms have been tastefully designed with the grand marble, golden framed mirror cabinet and expensive sanity wares.
- Kitchen seamlessly blends functionality, style and modern convenience. It is equipped with an abundance of white cabinets, both dual gas and induction hobs, powerful exhaust hood, dishwasher, oven, steam oven, wine fridge and side-by-side fridge.
- Maid's room is also very good size to meet extra storage needs. Maid's washroom has its own shower.
Outdoor:
- This sizable balcony is thoughtfully designed to create a welcoming and inviting outdoor space that is perfect for barbecues and alfresco dining, providing a wonderful extension of the indoor living area and enhancing the overall enjoyment of the home.
View:
- Openness of the view allows you to take in the bustling energy and architectural beauty of the city. Additionally, you can catch glimpses of the iconic Victoria Harbour, adding a touch of serenity amidst the urban landscape.
Internal Condition:
- Living & dining room boasts a large size and a rectangular shape, providing ample space for various furniture arrangements and design possibilities. One of the standout features of this room is its super high ceiling, which creates a sense of grandeur and openness.
- Master bedroom is flooded with natural light, thanks to large windows, enhancing the overall aesthetic appeal of the space. The spaciousness and versatility allow you to create a space that reflects your personal style and accommodates your lifestyle.
- Master ensuite bathroom features a super large marble basin, crafted from high-quality marble material, reflecting both beauty and durability. With its combination of high-end features, including the expansive shower area, elegant freestanding bathtub.
- The second guest bedroom is equipped with its own ensuite bathroom, providing privacy and convenience.
- The third bedroom is connected to the guest bathroom, which can be accessed either through the bedroom or from the corridor, offering flexibility for both guests and residents alike.
- The fourth bedroom serves as a multi-functional space, suitable for accommodating guests or functioning as a study.
- Other two bathrooms have been tastefully designed with the grand marble, golden framed mirror cabinet and expensive sanity wares.
- Kitchen seamlessly blends functionality, style and modern convenience. It is equipped with an abundance of white cabinets, both dual gas and induction hobs, powerful exhaust hood, dishwasher, oven, steam oven, wine fridge and side-by-side fridge.
- Maid's room is also very good size to meet extra storage needs. Maid's washroom has its own shower.
Outdoor:
- This sizable balcony is thoughtfully designed to create a welcoming and inviting outdoor space that is perfect for barbecues and alfresco dining, providing a wonderful extension of the indoor living area and enhancing the overall enjoyment of the home.
4 Bedroom Luxury Unit for Rent at Altamira
Mid Levels West
- RentalHK$ 115,000 / month
- Saleable Area2,303 sq. ft.
- Efficiency100%
- Property TypeResidential
- Floor ZoneUnknown
- No of Bedrooms4
- No of Bathrooms3
- Include Government RateNo
- Include Management FeeNo
- Facilities / FeaturesCar Park
Building Info for Altamira
Altamira
18 Po Shan Road
Mid Levels West
Western District
Hong Kong Island
- Year of Completion2017
- Building Age7
- Property TypeResidential
- Street No18
- No of Storeys24
- Units Per Floor2
- No Of Blocks1
- OwnershipMultiple Landlords
Average Listing Price in Mid Levels West
- For Saleable Area
- HK$ 58 / month / sq. ft.
- This Property
- @HK$ 50 / month / sq. ft. is 14% BELOW Average Listing Price in District
Transport Links for Altamira
To Reveal the Transport Links, Amenities, Hospitals and Schools near to Altamira
MTR
港島綫 Island line
Sai Ying Pun StationMTR Station
Distance0.6km
BUS
NEW WORLD FIRST BUS
13
ToKotewall Road
Alpine Court, Kotewall RoadStation
Distance170m
13
ToCentral (City Hall)
Alpine Court, Kotewall RoadStation
Distance180m
GREEN MINIBUS
3
ToCentral (Hong Kong Station Public Transport Interchange)
Near Po Shan Mansions, Po Shan RoadStation
Distance170m
Hospitals near Altamira
Tsan Yuk Hospital
30 Hospital Road, Sai Ying Pun, Hong Kong
Distance670m
Tung Wah Hospital
12 Po Yan Street, Sheung Wan, Hong Kong Island, Hong Kong
Distance670m
Amenities near Altamira
INTERNATIONAL PARKNSHOP - Bonham Road
Shop 2, G/f, Wing Cheong Court, 37-47 Bonham Road, Hong Kong
Distance500m
PARKNSHOP - H.K. University
Room 204, Chong Yuet Ming Amenities Centre, The University Of Hong Kong, Pok Fu Lam Road, Po Fu Lam, Hong Kong
Distance480m
Wellcome - Yee Ga Court
62-62a Ground Floor, Yee Ga Court, Bonham Road, Hong Kong
Distance420m
CircleK - Sai Ying Pun (544)
Shop A On G/f., & Cloak Room On Lg/f., Kam Ning Mansion, Nos. 13 & 15 Bonham Road, Hong Kong
Distance450m
Schools near Altamira
Rhenish Mission School Kindergarten Section
G/f-4/f, Emmanuel House 86a Bonham Road Hong Kong
Distance420m
Saint Clare's Primary School
3-6 Prospect Place Bonham Road Western Hong Kong
Distance430m
St Stephen's Girls' College Kingdergarten
Portion Of The Garage On G/f And Whole Of 1/f 33 Park Road Central Hong Kong
Distance430m
Bonham Road Government Primary School
9a Bonham Road Hong Kong
Distance470m
Saint Stephen's Girls' Primary School and Kindergarten
33 Park Road Hong Kong
Distance430m
Saint Clare's Primary School
3-6 Prospect Place Bonham Road Western Hong Kong
Distance430m
Saint Stephen's Girls' College
2 Lyttelton Road Hong Kong
Distance360m
Ying Wa Girls' School
76 Robinson Road (redevelopment) Hong Kong & 101 Castle Peak Road Sham Shui Po (decanting Premises)
Distance500m
Babington Education Centre
Shop No.1, Lower G/f. Hoi Ming Court No.4 Babington Path Hong Kong
Distance430m
Disclaimer
OneDay does not warrant or accept any responsibility for the accuracy or completeness of any information purveyed hereunder. Property descriptions and/or related information may be uploaded by third parties such as estate agents and landlords and your access to and use of the content hereunder is solely at your own risk.
